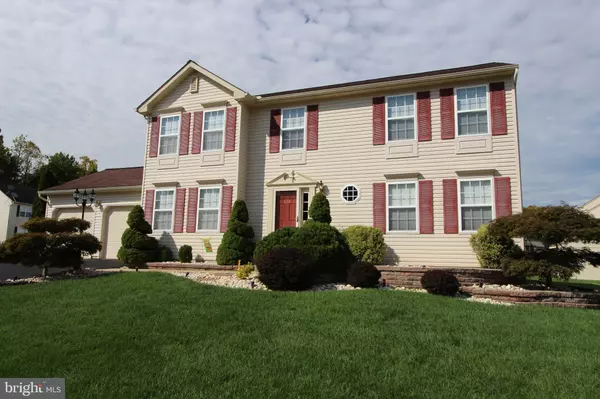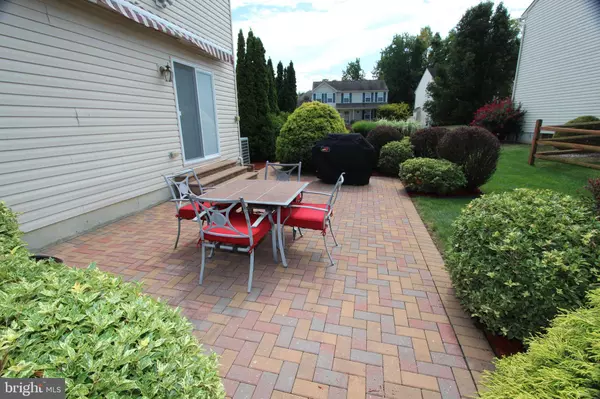For more information regarding the value of a property, please contact us for a free consultation.
1342 GOLDENEYE DR New Castle, DE 19720
Want to know what your home might be worth? Contact us for a FREE valuation!

Our team is ready to help you sell your home for the highest possible price ASAP
Key Details
Sold Price $317,000
Property Type Single Family Home
Sub Type Detached
Listing Status Sold
Purchase Type For Sale
Square Footage 2,300 sqft
Price per Sqft $137
Subdivision Mallard Pointe
MLS Listing ID DENC487162
Sold Date 11/25/19
Style Colonial
Bedrooms 4
Full Baths 2
Half Baths 1
HOA Fees $19/ann
HOA Y/N Y
Abv Grd Liv Area 2,300
Originating Board BRIGHT
Year Built 2005
Annual Tax Amount $2,956
Tax Year 2019
Lot Size 8,712 Sqft
Acres 0.2
Lot Dimensions 73.55 x 110.47
Property Description
Meticulously Maintained and Tons of Curb Appeal! The Luxurious Lawn looks like a Carpet of Green compliments of an Automated Sprinkler System. Stacked Stone Flower beds Showcasing the Manicured Plantings with a Paver Walkway to the 15 ft x 23 ft Hardscaped Patio with hand-crank, 20 ft Awning. Lots of shrubbery has Created a Relaxing Oasis in the Backyard. Enter This Home to the 2 Story Center Foyer with Turned staircase and Powder Rm. Spacious Family Rm adjoining the Hardwood Breakfast Rm with Updated Sliders with built-in Blinds. Expansive Cabinetry, Hardwood Flooring and Center Island in the Kitchen. Open and Bright Dining Rm and Living Rm with Projection Movie Equipment. Upstairs to the Open Railing, Foyer to enter the Master Bedroom, Upgraded Master Bath and walk-in Closet. Extra wide Hall to all the generous sized Bedrooms and Hall Bath. Lots of Fresh Paint and newly coated Drive-way. This Home is a Real Find!
Location
State DE
County New Castle
Area New Castle/Red Lion/Del.City (30904)
Zoning NC21
Rooms
Other Rooms Living Room, Dining Room, Primary Bedroom, Bedroom 2, Bedroom 3, Bedroom 4, Kitchen, Family Room, Basement, Foyer, Breakfast Room, Primary Bathroom, Full Bath, Half Bath
Basement Full, Poured Concrete, Rough Bath Plumb
Interior
Interior Features Carpet, Kitchen - Island, Recessed Lighting, Walk-in Closet(s), Pantry, Wood Floors
Hot Water Natural Gas
Heating Forced Air
Cooling Central A/C
Flooring Carpet, Tile/Brick, Hardwood, Vinyl
Equipment Built-In Microwave, Refrigerator, Washer, Dryer, Stove
Fireplace N
Appliance Built-In Microwave, Refrigerator, Washer, Dryer, Stove
Heat Source Natural Gas
Exterior
Exterior Feature Patio(s)
Garage Built In, Garage Door Opener, Inside Access
Garage Spaces 6.0
Utilities Available Cable TV
Waterfront N
Water Access N
Roof Type Shingle
Accessibility None
Porch Patio(s)
Attached Garage 2
Total Parking Spaces 6
Garage Y
Building
Story 2
Foundation Concrete Perimeter
Sewer Public Sewer
Water Public
Architectural Style Colonial
Level or Stories 2
Additional Building Above Grade, Below Grade
New Construction N
Schools
School District Colonial
Others
Pets Allowed Y
Senior Community No
Tax ID 10-034.30-162
Ownership Fee Simple
SqFt Source Assessor
Acceptable Financing Cash, Conventional, FHA, VA
Listing Terms Cash, Conventional, FHA, VA
Financing Cash,Conventional,FHA,VA
Special Listing Condition Standard
Pets Description No Pet Restrictions
Read Less

Bought with Bilal Akram Gondal • Patterson-Schwartz-Middletown
GET MORE INFORMATION




