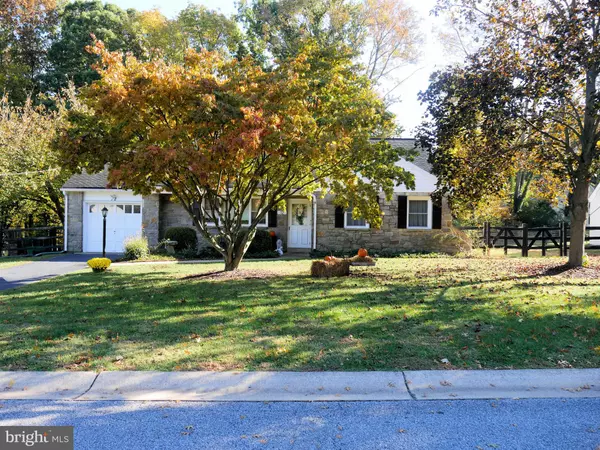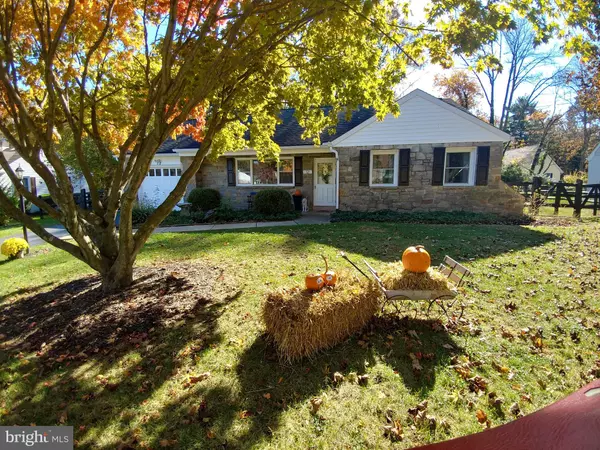For more information regarding the value of a property, please contact us for a free consultation.
12 BOULDER BROOK DR Wilmington, DE 19803
Want to know what your home might be worth? Contact us for a FREE valuation!

Our team is ready to help you sell your home for the highest possible price ASAP
Key Details
Sold Price $320,000
Property Type Single Family Home
Sub Type Detached
Listing Status Sold
Purchase Type For Sale
Square Footage 1,250 sqft
Price per Sqft $256
Subdivision Boulder Brook
MLS Listing ID DENC489944
Sold Date 11/27/19
Style Ranch/Rambler
Bedrooms 3
Full Baths 1
Half Baths 1
HOA Fees $2/ann
HOA Y/N Y
Abv Grd Liv Area 1,250
Originating Board BRIGHT
Year Built 1952
Annual Tax Amount $2,780
Tax Year 2019
Lot Size 0.360 Acres
Acres 0.36
Lot Dimensions 100.00 x 155.00
Property Description
Attractively decorated maintenance free Ranch is in the pretty neighborhood of Boulder Brook. The remodeled kitchen with its high end cabinets has an engineered floor, granite counter tops, glass tile back splash, stainless steel appliances and an abundance of lighting. The bright living room features a brick wood burning fireplace connected to the sunny dining room with large window overlooking fenced backyard with mature trees surrounding this property. There is also a fire pit and attractive garden. Off the dining room is the sunroom with plenty of windows and new back door leading to a level cement patio and invisible fence in front and rear yard. The hall bath was completely remodeled recently. Conveniently located to major highways, shopping, great restaurants and easy commute to downtown Wilmington attractionsCounty square footage 1250 seller says closer to 1400 sq ft
Location
State DE
County New Castle
Area Brandywine (30901)
Zoning NC15
Rooms
Other Rooms Living Room, Dining Room, Primary Bedroom, Bedroom 2, Bedroom 3, Kitchen, Sun/Florida Room
Basement Full
Main Level Bedrooms 3
Interior
Interior Features Ceiling Fan(s), Pantry
Hot Water Natural Gas
Heating Forced Air
Cooling Central A/C
Fireplaces Number 1
Fireplace Y
Heat Source Natural Gas
Exterior
Garage Garage - Front Entry
Garage Spaces 3.0
Waterfront N
Water Access N
Accessibility None
Attached Garage 1
Total Parking Spaces 3
Garage Y
Building
Story 1
Sewer Public Sewer
Water Public
Architectural Style Ranch/Rambler
Level or Stories 1
Additional Building Above Grade, Below Grade
New Construction N
Schools
School District Brandywine
Others
Senior Community No
Tax ID 06-102.00-191
Ownership Fee Simple
SqFt Source Assessor
Special Listing Condition Standard
Read Less

Bought with Julie A Spagnolo • Long & Foster Real Estate, Inc.
GET MORE INFORMATION




