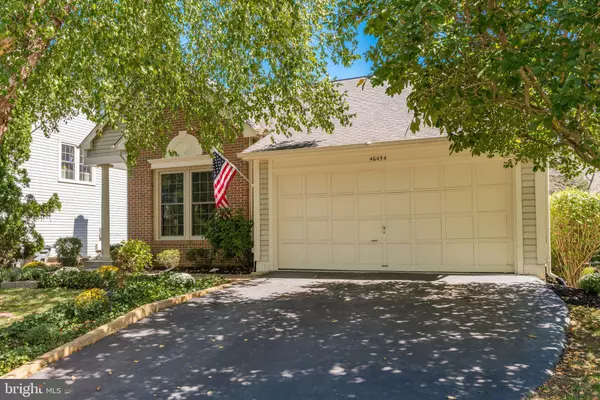For more information regarding the value of a property, please contact us for a free consultation.
46454 HAMPSHIRE STATION DR Sterling, VA 20165
Want to know what your home might be worth? Contact us for a FREE valuation!

Our team is ready to help you sell your home for the highest possible price ASAP
Key Details
Sold Price $535,000
Property Type Single Family Home
Sub Type Detached
Listing Status Sold
Purchase Type For Sale
Square Footage 2,432 sqft
Price per Sqft $219
Subdivision Cascades/Potomac
MLS Listing ID VALO395370
Sold Date 11/26/19
Style Contemporary
Bedrooms 3
Full Baths 3
HOA Fees $70/qua
HOA Y/N Y
Abv Grd Liv Area 1,463
Originating Board BRIGHT
Year Built 1991
Annual Tax Amount $5,288
Tax Year 2019
Lot Size 5,663 Sqft
Acres 0.13
Property Description
This gorgeous 3BR, 3FB, 2 car garage SFH in the highly desirable Cascades community is full of upgrades. Amazing kitchen w/ SS appliances, granite counter tops and matching backsplash**Gleaming hardwood floors through the kitchen and family room**Fresh neutral paint and newer carpets**Beautiful high vaulted ceilings in the family room on main level**Updated master bathrooms w/ granite counter tops, custom glass shower, and oversized garden tub**Fully finished basement w/ large rec room, two additional bonus rooms, and full bathroom**Large deck great for BBQs**Professionally landscaped yard w/ exterior lighting and in ground irrigation system**Windows have been upgraded with high end windows and major systems have been replaced**Location, location, location!! Within walking distance to large community pool, playgrounds, and basketball/tennis courts**Only a few miles to shopping, restaurants, and major commuter roads**This house really has it all!!
Location
State VA
County Loudoun
Zoning 18
Rooms
Other Rooms Primary Bedroom, Kitchen, Family Room, Laundry, Bathroom 2, Bathroom 3, Bonus Room, Primary Bathroom
Basement Full, Fully Finished, Improved, Sump Pump, Windows
Main Level Bedrooms 3
Interior
Interior Features Attic, Breakfast Area, Carpet, Ceiling Fan(s), Entry Level Bedroom, Family Room Off Kitchen, Floor Plan - Open, Kitchen - Eat-In, Primary Bath(s), Recessed Lighting, Soaking Tub, Sprinkler System, Stain/Lead Glass, Stall Shower, Tub Shower, Upgraded Countertops, Walk-in Closet(s), Window Treatments, Wood Floors
Hot Water Natural Gas
Heating Central
Cooling Central A/C
Flooring Carpet, Hardwood
Fireplaces Number 1
Fireplaces Type Gas/Propane, Stone
Equipment Built-In Microwave, Dishwasher, Disposal, Dryer, Washer, Water Heater, Exhaust Fan, Refrigerator, Icemaker, Oven/Range - Gas
Fireplace Y
Appliance Built-In Microwave, Dishwasher, Disposal, Dryer, Washer, Water Heater, Exhaust Fan, Refrigerator, Icemaker, Oven/Range - Gas
Heat Source Natural Gas
Exterior
Garage Garage - Front Entry, Garage Door Opener
Garage Spaces 2.0
Amenities Available Basketball Courts, Bike Trail, Club House, Common Grounds, Exercise Room, Fitness Center, Party Room, Pool - Outdoor, Tennis Courts, Tot Lots/Playground
Waterfront N
Water Access N
Accessibility None
Attached Garage 2
Total Parking Spaces 2
Garage Y
Building
Story 2
Sewer Public Sewer
Water Public
Architectural Style Contemporary
Level or Stories 2
Additional Building Above Grade, Below Grade
New Construction N
Schools
Elementary Schools Horizon
Middle Schools River Bend
High Schools Potomac Falls
School District Loudoun County Public Schools
Others
HOA Fee Include Common Area Maintenance,Pool(s),Sewer,Snow Removal,Trash,Road Maintenance
Senior Community No
Tax ID 018398043000
Ownership Fee Simple
SqFt Source Estimated
Acceptable Financing Cash, Conventional, FHA, VA
Listing Terms Cash, Conventional, FHA, VA
Financing Cash,Conventional,FHA,VA
Special Listing Condition Standard
Read Less

Bought with Bhavani Ghanta • Long & Foster Real Estate, Inc.
GET MORE INFORMATION




