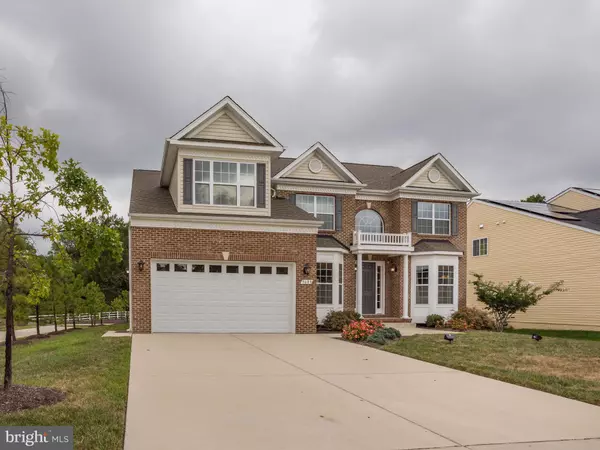For more information regarding the value of a property, please contact us for a free consultation.
9609 LORMAR LN Clinton, MD 20735
Want to know what your home might be worth? Contact us for a FREE valuation!

Our team is ready to help you sell your home for the highest possible price ASAP
Key Details
Sold Price $625,000
Property Type Single Family Home
Sub Type Detached
Listing Status Sold
Purchase Type For Sale
Square Footage 5,047 sqft
Price per Sqft $123
Subdivision Surratts Crossing
MLS Listing ID MDPG532086
Sold Date 12/06/19
Style Colonial
Bedrooms 5
Full Baths 4
Half Baths 1
HOA Fees $41/ann
HOA Y/N Y
Abv Grd Liv Area 3,444
Originating Board BRIGHT
Year Built 2016
Annual Tax Amount $46
Tax Year 2019
Lot Size 3,593 Sqft
Acres 0.08
Property Description
FULLY FURNISHED MODEL HOME! 15K IN CLOSING HELP! (with preferred lender) Beautiful Model Home in sought after Surratts Crossing Community! Lots of upgrades included: Gourmet Kitchen w/Stainless Steel Appliances & Quartz Countertops; Oversized Owner's Suite & Bath w/Royal Shower & Separate Freestanding Tub; Finished Basement w/Theater Room, Wet Bar, Rec Room, Bedroom & Full Bathroom; Decorative Stone Gas Fireplace in Family Room; Upgraded Trim throughout; Hardwood Floors First Floor; Composite Deck off Morning Room; Surround Music throughout; Buddy Bath; 2nd Floor Laundry and Much More! 15K closing help with preferred lender! ASK ABOUT OUR REALTOR BONUS PROGRAM!
Location
State MD
County Prince Georges
Zoning R80
Rooms
Other Rooms Living Room, Dining Room, Kitchen, Game Room, Family Room, Breakfast Room, In-Law/auPair/Suite, Laundry, Office, Media Room
Basement Rear Entrance, Daylight, Partial, Full, Fully Finished, Sump Pump, Walkout Stairs, Windows
Interior
Interior Features Attic, Wet/Dry Bar, Breakfast Area, Carpet, Ceiling Fan(s), Chair Railings, Crown Moldings, Dining Area, Family Room Off Kitchen, Floor Plan - Open, Formal/Separate Dining Room, Kitchen - Island, Primary Bath(s), Pantry, Recessed Lighting, Sprinkler System, Upgraded Countertops, Walk-in Closet(s), Window Treatments, Wood Floors, Store/Office, Wainscotting, Other
Heating Heat Pump(s)
Cooling Central A/C
Flooring Carpet, Ceramic Tile, Hardwood
Fireplaces Number 1
Fireplaces Type Gas/Propane, Mantel(s), Stone
Equipment Stainless Steel Appliances, Built-In Microwave, Cooktop, Dishwasher, Disposal, Exhaust Fan, Water Heater - Tankless, Refrigerator, Oven/Range - Gas, Oven - Wall, Oven - Double, Microwave, Icemaker
Furnishings Yes
Fireplace Y
Appliance Stainless Steel Appliances, Built-In Microwave, Cooktop, Dishwasher, Disposal, Exhaust Fan, Water Heater - Tankless, Refrigerator, Oven/Range - Gas, Oven - Wall, Oven - Double, Microwave, Icemaker
Heat Source Natural Gas
Laundry Upper Floor
Exterior
Garage Garage - Front Entry
Garage Spaces 2.0
Amenities Available Common Grounds, Jog/Walk Path, Lake, Tot Lots/Playground
Waterfront N
Water Access N
Accessibility None
Attached Garage 2
Total Parking Spaces 2
Garage Y
Building
Story 3+
Sewer Public Sewer
Water Community
Architectural Style Colonial
Level or Stories 3+
Additional Building Above Grade, Below Grade
Structure Type 2 Story Ceilings,9'+ Ceilings,Tray Ceilings,Vaulted Ceilings
New Construction Y
Schools
School District Prince George'S County Public Schools
Others
HOA Fee Include Common Area Maintenance,Management
Senior Community No
Tax ID 17093838554
Ownership Fee Simple
SqFt Source Estimated
Security Features Exterior Cameras,Security System
Special Listing Condition Standard
Read Less

Bought with Lynn E Smithburger • CENTURY 21 New Millennium
GET MORE INFORMATION




