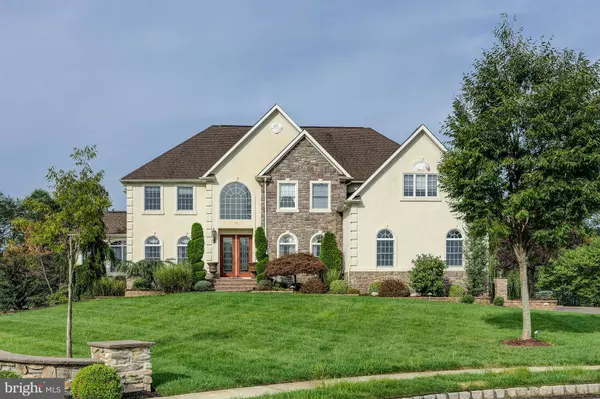For more information regarding the value of a property, please contact us for a free consultation.
10 CLEMENTS CT Marlton, NJ 08053
Want to know what your home might be worth? Contact us for a FREE valuation!

Our team is ready to help you sell your home for the highest possible price ASAP
Key Details
Sold Price $695,000
Property Type Single Family Home
Sub Type Detached
Listing Status Sold
Purchase Type For Sale
Square Footage 4,585 sqft
Price per Sqft $151
Subdivision Ashurst Glen
MLS Listing ID NJBL356308
Sold Date 12/17/19
Style Colonial,Contemporary
Bedrooms 4
Full Baths 3
Half Baths 1
HOA Y/N N
Abv Grd Liv Area 4,585
Originating Board BRIGHT
Year Built 2006
Annual Tax Amount $21,811
Tax Year 2019
Lot Size 2.096 Acres
Acres 2.1
Property Description
Come and see this extraordinary home in a magnificent neighborhood on a quiet cul-de-sac. This sprawling 4 bedroom 3.5 bath home has loads of amenities and upgrades throughout. As you enter the grand foyer you will notice the beautiful lift controlled crystal chandelier and the marble tile that runs throughout. A large open floor plan leads to a luxury kitchen with Wolf appliances including Sub Zero refrigerator. High-end cabinetry and counter tops are the focal point of this amazing space. The cathedral family room is great for entertaining and includes floor to ceiling remote controlled drapes. Large dining space with wet bar, office and sunroom also located on first floor. The second floor boasts four large bedrooms. Two of the bedrooms share a Jack and Jill style bath while the third bedroom has its own princess suite. The master bedroom is massive and incorporates a large sitting area, two walk in closets with built ins, and a stunning master bathroom. The back yard is simply amazing. The large treks deck overlooks the wrap around EP Henry patio with viking commercial grill and custom 39,000 gallon gunite pool with sun shelf, numerous fountains and a raised 10 person built in jacuzzi all conveniently controlled via remote control. Home also has a 3 car side entry garage, large basement, and laundry room. Come see this one of a kind home today!
Location
State NJ
County Burlington
Area Evesham Twp (20313)
Zoning LD
Rooms
Other Rooms Living Room, Dining Room, Primary Bedroom, Bedroom 2, Bedroom 3, Bedroom 4, Kitchen, Family Room, Bonus Room
Basement Full
Interior
Interior Features Butlers Pantry, Kitchen - Eat-In, Kitchen - Island, Primary Bath(s), Stall Shower
Hot Water Natural Gas
Heating Forced Air
Cooling Central A/C
Flooring Tile/Brick, Wood, Carpet
Fireplaces Number 1
Fireplace Y
Heat Source Natural Gas
Laundry Main Floor
Exterior
Exterior Feature Patio(s)
Garage Garage Door Opener
Garage Spaces 6.0
Utilities Available Cable TV
Waterfront N
Water Access N
Roof Type Shingle
Accessibility None
Porch Patio(s)
Attached Garage 3
Total Parking Spaces 6
Garage Y
Building
Story 2
Sewer Public Sewer
Water Public
Architectural Style Colonial, Contemporary
Level or Stories 2
Additional Building Above Grade
New Construction N
Schools
School District Evesham Township
Others
Senior Community No
Tax ID 13-00015 09-00005
Ownership Fee Simple
SqFt Source Assessor
Special Listing Condition Third Party Approval
Read Less

Bought with Robert Greenblatt • Keller Williams Realty - Cherry Hill
GET MORE INFORMATION




