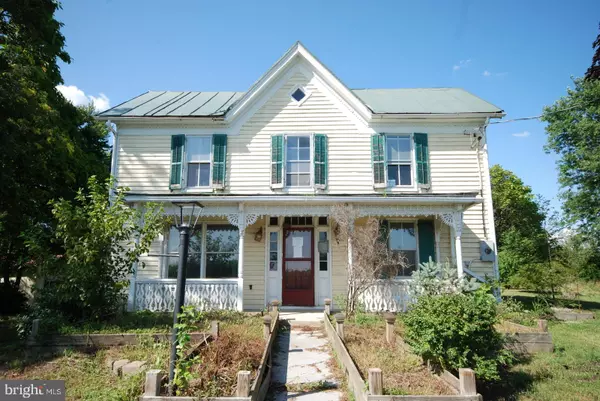For more information regarding the value of a property, please contact us for a free consultation.
1503 HELSLEY RD Edinburg, VA 22824
Want to know what your home might be worth? Contact us for a FREE valuation!

Our team is ready to help you sell your home for the highest possible price ASAP
Key Details
Sold Price $154,000
Property Type Single Family Home
Sub Type Detached
Listing Status Sold
Purchase Type For Sale
Square Footage 1,856 sqft
Price per Sqft $82
Subdivision None Available
MLS Listing ID VASH116668
Sold Date 12/17/19
Style Victorian,Farmhouse/National Folk
Bedrooms 3
Full Baths 3
HOA Y/N N
Abv Grd Liv Area 1,856
Originating Board BRIGHT
Year Built 1896
Annual Tax Amount $1,150
Tax Year 2019
Lot Size 2.321 Acres
Acres 2.32
Property Description
Perfect location for someone wanting to live the country life but with the convenience of having access to commuter routes and local shopping, schools, and other amenities. This Victorian farmhouse is just waiting to be restored to its former glory it already has a modern kitchen and bathrooms but needs some work and TLC. This home has wood floors throughout and many architectural details including light fittings, chair rails, crown molding, and wainscoting in many of the rooms. The master bedroom includes a walk-in closet and has an attached bathroom, with a private balcony overlooking open countryside ideal to sit and enjoy a morning coffee! The second bedroom also has an en suite bathroom. With over 2 acres attached, you can bring your animals, grow your own food, or start your own small farm.
Location
State VA
County Shenandoah
Zoning R
Rooms
Other Rooms Living Room, Dining Room, Primary Bedroom, Bedroom 2, Bedroom 3, Kitchen, Foyer, Breakfast Room, Bathroom 2, Bathroom 3, Primary Bathroom
Interior
Interior Features Chair Railings, Crown Moldings, Floor Plan - Traditional, Kitchen - Country, Stain/Lead Glass, Wood Floors, Upgraded Countertops
Heating Heat Pump(s)
Cooling Heat Pump(s)
Flooring Wood
Equipment Built-In Microwave, Dishwasher, Microwave, Oven/Range - Electric, Refrigerator, Stainless Steel Appliances
Window Features Casement
Appliance Built-In Microwave, Dishwasher, Microwave, Oven/Range - Electric, Refrigerator, Stainless Steel Appliances
Heat Source Electric
Exterior
Exterior Feature Balcony
Garage Garage - Front Entry
Garage Spaces 3.0
Fence Partially
Utilities Available Cable TV Available, DSL Available, Electric Available
Waterfront N
Water Access N
View Pasture
Roof Type Metal
Accessibility None
Porch Balcony
Total Parking Spaces 3
Garage Y
Building
Story 2
Sewer Septic Exists
Water Well
Architectural Style Victorian, Farmhouse/National Folk
Level or Stories 2
Additional Building Above Grade, Below Grade
Structure Type Dry Wall
New Construction N
Schools
Elementary Schools W.W. Robinson
Middle Schools Peter Muhlenberg
High Schools Central
School District Shenandoah County Public Schools
Others
Senior Community No
Tax ID 055 A 056A
Ownership Fee Simple
SqFt Source Assessor
Special Listing Condition HUD Owned
Read Less

Bought with Butch Barnes • Sager Real Estate
GET MORE INFORMATION




