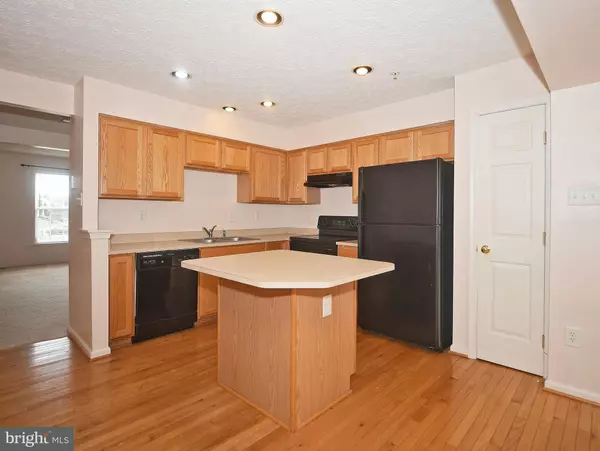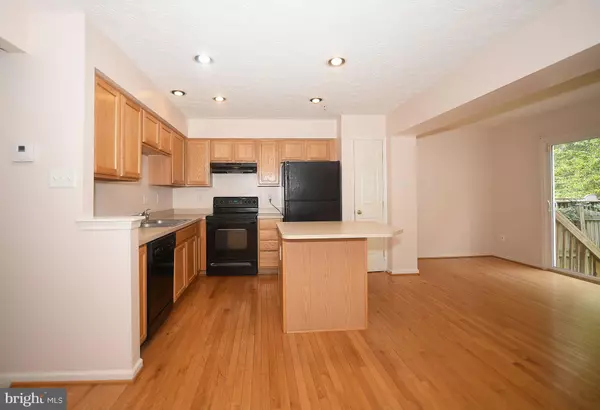For more information regarding the value of a property, please contact us for a free consultation.
5025 BRISTLE CONE CIR Aberdeen, MD 21001
Want to know what your home might be worth? Contact us for a FREE valuation!

Our team is ready to help you sell your home for the highest possible price ASAP
Key Details
Sold Price $199,950
Property Type Townhouse
Sub Type Interior Row/Townhouse
Listing Status Sold
Purchase Type For Sale
Square Footage 2,080 sqft
Price per Sqft $96
Subdivision Holly Woods
MLS Listing ID MDHR238554
Sold Date 12/31/19
Style Colonial
Bedrooms 3
Full Baths 2
Half Baths 1
HOA Fees $45/qua
HOA Y/N Y
Abv Grd Liv Area 1,480
Originating Board BRIGHT
Year Built 2004
Annual Tax Amount $1,880
Tax Year 2018
Lot Size 1,720 Sqft
Acres 0.04
Lot Dimensions 0.00 x 0.00
Property Description
Beautiful and large 3 bedroom, 2 and a half bathroom brick front townhome in Hollywoods. This townhome features gleaming hardwood floors and a gourmet kitchen with kitchen island, kitchen table space, and dining area. The sliding glass door in the kitchen leads to a fully fenced in flat back yard with patio pavers. The master bedroom has an attached bathroom complete with a soaking tub, stand up shower, walk-in closet and ceiling fan. The basement is fully finished with a separate laundry room. 50% more attic insulation then standard makes this home extremely energy efficient with low utility bills. The home backs to woods and is located on a quiet peaceful street. Just minutes away from I-95 and EVERYTHING downtown Aberdeen has to offer. Close to shopping, schools, restaurants and so much more! Move-in ready. Take a tour today!
Location
State MD
County Harford
Zoning R3CDP
Rooms
Basement Connecting Stairway, Fully Finished, Heated, Improved
Interior
Interior Features Breakfast Area, Carpet, Ceiling Fan(s), Combination Kitchen/Dining, Dining Area, Family Room Off Kitchen, Kitchen - Eat-In, Kitchen - Gourmet, Kitchen - Table Space, Kitchen - Island, Recessed Lighting, Walk-in Closet(s), Tub Shower, Stall Shower, Soaking Tub, Wood Floors
Hot Water Natural Gas
Heating Forced Air
Cooling Central A/C
Flooring Carpet, Hardwood
Equipment Dishwasher, Dryer, Energy Efficient Appliances, Exhaust Fan, Oven/Range - Electric, Refrigerator, Washer, Water Heater
Appliance Dishwasher, Dryer, Energy Efficient Appliances, Exhaust Fan, Oven/Range - Electric, Refrigerator, Washer, Water Heater
Heat Source Natural Gas
Laundry Basement
Exterior
Fence Wood, Privacy
Water Access N
View Trees/Woods
Accessibility None
Garage N
Building
Story 3+
Sewer Public Sewer
Water Public
Architectural Style Colonial
Level or Stories 3+
Additional Building Above Grade, Below Grade
New Construction N
Schools
Elementary Schools Church Creek
Middle Schools Aberdeen
High Schools Aberdeen
School District Harford County Public Schools
Others
Senior Community No
Tax ID 01-319655
Ownership Fee Simple
SqFt Source Assessor
Special Listing Condition Standard
Read Less

Bought with Nicholas E Kalfas • Keller Williams Gateway LLC



