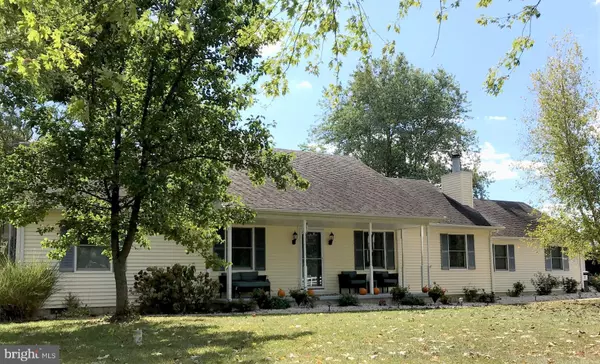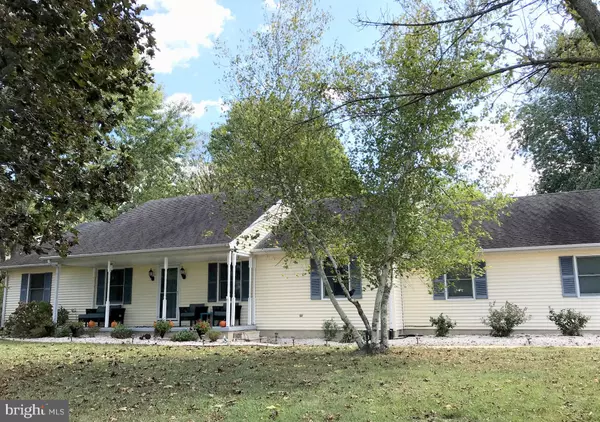For more information regarding the value of a property, please contact us for a free consultation.
224 TINA MARIE LN Smyrna, DE 19977
Want to know what your home might be worth? Contact us for a FREE valuation!

Our team is ready to help you sell your home for the highest possible price ASAP
Key Details
Sold Price $335,000
Property Type Single Family Home
Sub Type Detached
Listing Status Sold
Purchase Type For Sale
Square Footage 2,500 sqft
Price per Sqft $134
Subdivision Amber Ridge
MLS Listing ID DENC487992
Sold Date 12/30/19
Style Ranch/Rambler
Bedrooms 3
Full Baths 2
HOA Fees $4/ann
HOA Y/N Y
Abv Grd Liv Area 2,500
Originating Board BRIGHT
Year Built 1996
Annual Tax Amount $2,016
Tax Year 2019
Lot Size 1.210 Acres
Acres 1.21
Lot Dimensions 166.50 x 475.00
Property Description
WOW...$20,000. price improvement!!! If you're looking for a large lot with plenty of space and amenities, you've got to see this fantastic 3BR/ 2BA Ranch home in Amber Ridge! It's located on 1.21 acres and includes a HUGE detached garage with concrete floor as well as other great features. As you enter you'll immediately notice s the home has been tastefully updated. The large living room includes a wood-burning fireplace and plenty of room to relax and unwind. The dining area combines with the upgraded kitchen that includes granite countertops, upgraded appliances and a center island providing loads of room to move around when entertaining. The eat-in area of the kitchen has a custom-built bench seat and large custom built-in cabinets for extra storage. The master bedroom is generous with its own private exterior entry, master bath suite and 3 closets including 2 that are large walk-ins! There is a 24x24 Family Room room with a built-in bar and storage as well as a pellet stove to warm up with. Some of the recent upgrades and updates include wood flooring, all new appliances, NEW HVAC system was just replaced in Fall of 2018 with a 10 Year transferable warranty for parts, compressor and labor. Updated with electrical service the detached garage with extra storage area makes for a great man-cave or work shop. Out back, the deck spans the length of the house and overlooks a custom pond ideal for foliage or koi. The roomy backyard is perfect for hosting large gatherings or simply relaxing and taking in the serenity and peace and quiet. Having close access to Rt 1 makes it ideal for commuting as well. Welcome to rural living at it's best!
Location
State DE
County New Castle
Area South Of The Canal (30907)
Zoning NC40
Rooms
Other Rooms Living Room, Dining Room, Primary Bedroom, Bedroom 2, Bedroom 3, Kitchen, Family Room, Mud Room
Main Level Bedrooms 3
Interior
Hot Water Electric
Heating Forced Air, Heat Pump - Electric BackUp
Cooling Central A/C
Fireplaces Number 1
Fireplaces Type Wood
Furnishings No
Fireplace Y
Heat Source Electric
Laundry Main Floor
Exterior
Garage Garage - Front Entry, Additional Storage Area, Garage Door Opener, Oversized
Garage Spaces 9.0
Waterfront N
Water Access N
Accessibility None
Total Parking Spaces 9
Garage Y
Building
Story 1
Sewer On Site Septic
Water Well
Architectural Style Ranch/Rambler
Level or Stories 1
Additional Building Above Grade, Below Grade
New Construction N
Schools
School District Smyrna
Others
Senior Community No
Tax ID 15-016.00-192
Ownership Fee Simple
SqFt Source Assessor
Horse Property N
Special Listing Condition Standard
Read Less

Bought with Sean P McCracken • RE/MAX Eagle Realty
GET MORE INFORMATION




