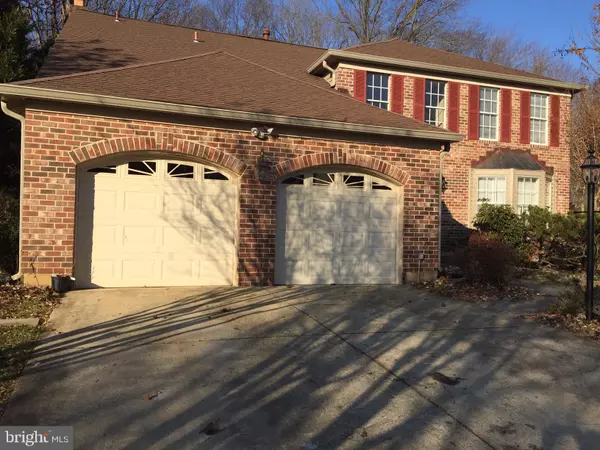For more information regarding the value of a property, please contact us for a free consultation.
909 CYPRESS POINT CIR Bowie, MD 20721
Want to know what your home might be worth? Contact us for a FREE valuation!

Our team is ready to help you sell your home for the highest possible price ASAP
Key Details
Sold Price $450,000
Property Type Single Family Home
Sub Type Detached
Listing Status Sold
Purchase Type For Sale
Square Footage 4,048 sqft
Price per Sqft $111
Subdivision Newbridge
MLS Listing ID MDPG545706
Sold Date 02/26/20
Style Colonial
Bedrooms 4
Full Baths 3
Half Baths 1
HOA Fees $15/ann
HOA Y/N Y
Abv Grd Liv Area 2,748
Originating Board BRIGHT
Year Built 1987
Annual Tax Amount $6,166
Tax Year 2019
Lot Size 0.294 Acres
Acres 0.29
Property Description
Open Saturday 1/18 1-4 P.M. The interior pictures were taken while owner still lived in the property. It is now Vacant. This is a special home!!!! Backs to parkland and trees. 2748 square feet above grade (sun room added by owners) plus there's a full finished lower level and a 2 car garage! There's a screened gazebo in the back yard with electric and a ceiling fan. Koi pond in the back yard too. Wonderful landscaping, flowers and bushes. Sun room off back of house leads to a huge deck with stairs down to a nice stone patio. Basement is finished with a full bath, rec room and other rooms too. Roof is approximately 5 or 6 years old. New vinyl siding installed approximately 2 years ago. New garage doors and openers about 3 years ago. Furnace and CAC about 2 years old. University of MD Capital Region Medical Center being built at Largo Town Center. Website says Opening March 2021 (being constructed now!). Website says it is a $543 Million Dollar Project!!!!
Location
State MD
County Prince Georges
Zoning RESIDENTIAL
Rooms
Basement Fully Finished, Walkout Level, Sump Pump, Improved, Walkout Stairs, Side Entrance, Poured Concrete, Heated, Outside Entrance
Interior
Interior Features Wood Floors, Window Treatments, Carpet, Ceiling Fan(s), Crown Moldings, Family Room Off Kitchen, Floor Plan - Traditional, Formal/Separate Dining Room, Kitchen - Eat-In, Kitchen - Gourmet, Primary Bath(s), Skylight(s), Recessed Lighting, Wet/Dry Bar, Chair Railings, Breakfast Area, Kitchen - Table Space, Pantry, Stall Shower, Tub Shower, Walk-in Closet(s)
Hot Water Natural Gas
Heating Forced Air
Cooling Ceiling Fan(s), Central A/C
Flooring Hardwood, Carpet, Other
Fireplaces Number 1
Fireplaces Type Fireplace - Glass Doors, Screen
Equipment Water Heater, Washer, Stove, Refrigerator, Oven - Double, Dryer, Disposal, Dishwasher
Fireplace Y
Window Features Double Pane,Bay/Bow,Double Hung,Screens,Skylights,Sliding,Transom
Appliance Water Heater, Washer, Stove, Refrigerator, Oven - Double, Dryer, Disposal, Dishwasher
Heat Source Natural Gas
Laundry Main Floor, Washer In Unit, Dryer In Unit
Exterior
Exterior Feature Deck(s), Balcony, Screened, Enclosed, Patio(s)
Garage Oversized, Garage - Front Entry, Garage Door Opener
Garage Spaces 4.0
Utilities Available Cable TV, Phone
Waterfront N
Water Access N
View Trees/Woods
Roof Type Fiberglass
Accessibility None
Porch Deck(s), Balcony, Screened, Enclosed, Patio(s)
Attached Garage 2
Total Parking Spaces 4
Garage Y
Building
Lot Description Backs - Parkland, Backs to Trees, Landscaping, Level, Partly Wooded, Rear Yard, Trees/Wooded
Story 3+
Foundation Concrete Perimeter
Sewer Public Sewer
Water Public
Architectural Style Colonial
Level or Stories 3+
Additional Building Above Grade, Below Grade
New Construction N
Schools
Elementary Schools Lake Arbor
Middle Schools Ernest Everett Just
High Schools Charles Herbert Flowers
School District Prince George'S County Public Schools
Others
Pets Allowed Y
HOA Fee Include Common Area Maintenance
Senior Community No
Tax ID NO TAX RECORD
Ownership Fee Simple
SqFt Source Estimated
Acceptable Financing Cash, Conventional, FHA, VA
Horse Property N
Listing Terms Cash, Conventional, FHA, VA
Financing Cash,Conventional,FHA,VA
Special Listing Condition Standard
Pets Description No Pet Restrictions
Read Less

Bought with Lakeisha N Malloy • Exit Landmark Realty
GET MORE INFORMATION




