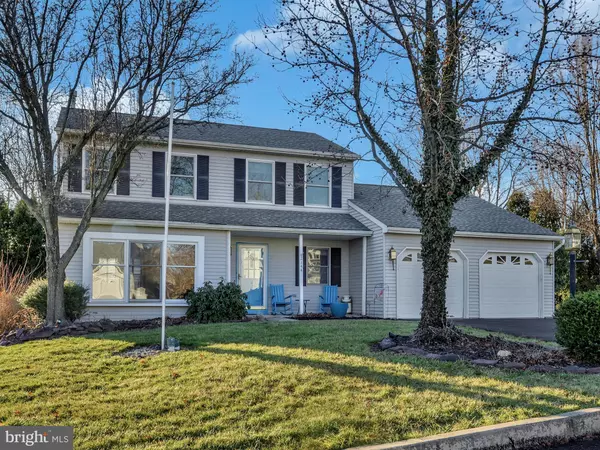For more information regarding the value of a property, please contact us for a free consultation.
2144 DEER RIDGE DR Pottstown, PA 19464
Want to know what your home might be worth? Contact us for a FREE valuation!

Our team is ready to help you sell your home for the highest possible price ASAP
Key Details
Sold Price $267,500
Property Type Single Family Home
Sub Type Detached
Listing Status Sold
Purchase Type For Sale
Square Footage 2,140 sqft
Price per Sqft $125
Subdivision Pleasantview Ests
MLS Listing ID PAMC637184
Sold Date 04/24/20
Style Colonial
Bedrooms 3
Full Baths 2
Half Baths 1
HOA Y/N N
Abv Grd Liv Area 2,140
Originating Board BRIGHT
Year Built 1990
Annual Tax Amount $6,404
Tax Year 2020
Lot Size 10,154 Sqft
Acres 0.23
Lot Dimensions 80.00 x 0.00
Property Description
Wow- WHAT A NICE POOL to enterain around with all the cement coping and patio. You enter on a center hall design interior onto a n expansive , hardwood floored Foyer with wainscoting and up stairs warmed with refinished wooden banister and spindles.. Off to the right is the interior access 2 car garage with auto doors openers and powder room with attractive, pedastal sink. Custom wooden shutters thoughout, go with the sale, shading for privacy The extra high newwer vinyl windows that let in so much light to give the home an light and airy feel. A number of the windows around the home were replaced 1 year ago upstairs, in the kitchen , and in the family room. The living roomi huge(wall sconces excluded). The formal dining room again has those extra long windows for view to the pool and patio. The kitchen overlooks the pool through the window, with pantry, insinkerator garage disposal convenience, stainless steel dishwasher and negotiable stainless steel refrigerator with ice maker. The kitchen has the latest trending beautiful, quartz countertops. and chair rail accent. Gas stove/micro oven combo. There's a cozy post and rail divider piece to the Family Room. The Family Room with impressive cathedral ceiling has a cozy gas log with heatilator, tiled hearth fireplace with corbel appointed wood mantle, and sliders to the pool area and patio. The room is lit with hi hat recess lighting. The INGROUND POOL has a separately negotiable mobile filter system. The pool has dimmer switch lights. The Master bedroom suite has shower stall and good size 6 X 7 bath and walk-in closet with organizer. The basement is partially finished with drywalled rooms. Six paneled doors accent throughout. HANDY YARD AND POOL TOOL SHED ON SIDE OF HOME 8 X10. IF YOU PLAY NICE, THERE ARE A LOT OF GIVE AWAYS
Location
State PA
County Montgomery
Area Lower Pottsgrove Twp (10642)
Zoning R2
Rooms
Other Rooms Primary Bedroom, Bedroom 2, Bedroom 3, Kitchen, Family Room, Basement, Foyer, Laundry, Bathroom 1, Bathroom 2, Primary Bathroom
Basement Full, Partially Finished
Interior
Interior Features Breakfast Area, Built-Ins, Ceiling Fan(s), Chair Railings, Family Room Off Kitchen, Floor Plan - Open, Formal/Separate Dining Room, Kitchen - Eat-In, Kitchen - Table Space, Pantry, Stall Shower, Tub Shower, Upgraded Countertops, Wainscotting, Walk-in Closet(s), Window Treatments
Hot Water Natural Gas
Heating Forced Air
Cooling Central A/C
Flooring Carpet, Hardwood
Fireplaces Number 1
Fireplaces Type Fireplace - Glass Doors, Mantel(s), Gas/Propane, Heatilator
Fireplace Y
Window Features Vinyl Clad
Heat Source Natural Gas
Laundry Main Floor
Exterior
Exterior Feature Patio(s)
Garage Garage - Front Entry, Inside Access
Garage Spaces 2.0
Fence Vinyl
Pool In Ground, Fenced, Concrete
Waterfront N
Water Access N
Roof Type Asphalt,Shingle
Street Surface Paved
Accessibility None
Porch Patio(s)
Attached Garage 2
Total Parking Spaces 2
Garage Y
Building
Lot Description Poolside, Secluded, Private, Level, Front Yard
Story 2
Foundation Block
Sewer Public Sewer
Water Public
Architectural Style Colonial
Level or Stories 2
Additional Building Above Grade, Below Grade
Structure Type Dry Wall
New Construction N
Schools
School District Pottsgrove
Others
Pets Allowed Y
Senior Community No
Tax ID 42-00-01253-586
Ownership Fee Simple
SqFt Source Assessor
Acceptable Financing FHA, Cash, VA, Conventional
Horse Property N
Listing Terms FHA, Cash, VA, Conventional
Financing FHA,Cash,VA,Conventional
Special Listing Condition Standard
Pets Description No Pet Restrictions
Read Less

Bought with Bryan Alexander Jones • RE/MAX Realty Services-Bensalem
GET MORE INFORMATION




