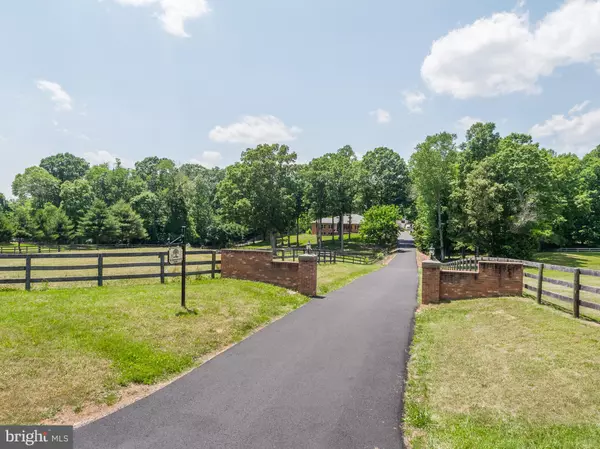For more information regarding the value of a property, please contact us for a free consultation.
6006 CRESCENT POINT DR Orange, VA 22960
Want to know what your home might be worth? Contact us for a FREE valuation!

Our team is ready to help you sell your home for the highest possible price ASAP
Key Details
Sold Price $800,000
Property Type Single Family Home
Sub Type Detached
Listing Status Sold
Purchase Type For Sale
Square Footage 5,884 sqft
Price per Sqft $135
Subdivision Twin Oaks
MLS Listing ID VASP222418
Sold Date 08/14/20
Style Traditional
Bedrooms 6
Full Baths 4
HOA Fees $32/ann
HOA Y/N Y
Abv Grd Liv Area 2,942
Originating Board BRIGHT
Year Built 2005
Annual Tax Amount $5,951
Tax Year 2020
Lot Size 5.490 Acres
Acres 5.49
Property Description
Stunning fenced equestrian estate situated on 5+ acres on the public side of Lake Anna. Beautiful paved driveway lined with mature trees. Elegant architecture invites you home as you'll notice the tasteful detail throughout, formal dining room and 4 large bedrooms on the main level to include an in-law suite with private entrance. The master suite has a walk-in closet, double vanity, walk-in shower and opens to your patio. Incredible chefs kitchen features: commercial grade appliances including built in refrigerator/freezer combo, custom cabinets, icemaker, granite counter tops and a walk-in butler pantry. The family room leads you to a screened in outdoor entertaining space and a spiral staircase that leads to the lower deck. The fully finished walkout basement has 2 large bedrooms with Jack and Jill bath, 2nd kitchen, indoor waterfall, fireplace, 6+ seating movie theater equipped with an 3D projector system. Multiple entrances to your outdoor living space which includes a 6-person hot tub, pool, outdoor shower, wet bar complete a with built in grill, sink, beverage refrigerator and more. The barn has electricity, plumbing, 2 car garage, 2 horse stalls, tack room and 1300 sq. ft bonus space. The property also has a horse run and ring at the back of the property. Other features include security system, intercom, speakers throughout, skylights with remote control blinds, invisible dog fence on entire property, 2 whole house water filters, and extensive hardscaping. Lake access within your community and your very own covered deeded boat slip (#14). This community is golf cart friendly and this side of the lake offers Verizon DSL. Lake living and so much more, this home is well maintained and move in ready. This home has a 4-bedroom perk but sellers currently working to get the home to a 6-bedroom perk. Check out the virtual tour.
Location
State VA
County Spotsylvania
Zoning RR
Rooms
Basement Full, Fully Finished, Walkout Level, Windows
Main Level Bedrooms 4
Interior
Interior Features Ceiling Fan(s), Crown Moldings, Entry Level Bedroom, Kitchen - Eat-In, WhirlPool/HotTub, Attic/House Fan, Kitchenette, Walk-in Closet(s), Skylight(s), Recessed Lighting, Kitchen - Gourmet, Intercom, Formal/Separate Dining Room, Chair Railings, Window Treatments, Wood Floors, Water Treat System, Primary Bath(s), Family Room Off Kitchen, Dining Area, Carpet, Butlers Pantry, Breakfast Area, Air Filter System, 2nd Kitchen
Hot Water Propane
Heating Energy Star Heating System
Cooling Energy Star Cooling System, Heat Pump(s), Central A/C
Flooring Hardwood, Carpet, Tile/Brick, Vinyl
Fireplaces Number 1
Fireplaces Type Other
Equipment Built-In Microwave, Commercial Range, Dishwasher, Dryer - Electric, Icemaker, Refrigerator, Stainless Steel Appliances, Washer, Disposal, Freezer, Intercom, Microwave, Range Hood, Indoor Grill, Oven/Range - Gas, Dryer
Fireplace Y
Appliance Built-In Microwave, Commercial Range, Dishwasher, Dryer - Electric, Icemaker, Refrigerator, Stainless Steel Appliances, Washer, Disposal, Freezer, Intercom, Microwave, Range Hood, Indoor Grill, Oven/Range - Gas, Dryer
Heat Source Propane - Leased
Laundry Main Floor
Exterior
Exterior Feature Breezeway, Deck(s), Enclosed, Patio(s), Screened
Garage Garage - Side Entry, Garage Door Opener, Additional Storage Area
Garage Spaces 4.0
Fence Wood
Pool In Ground, Fenced, Heated
Utilities Available Propane, Under Ground
Waterfront N
Water Access Y
View Pond, Trees/Woods
Roof Type Shingle
Accessibility 2+ Access Exits
Porch Breezeway, Deck(s), Enclosed, Patio(s), Screened
Attached Garage 2
Total Parking Spaces 4
Garage Y
Building
Lot Description Backs to Trees, Poolside
Story 2
Sewer On Site Septic
Water Private, Well
Architectural Style Traditional
Level or Stories 2
Additional Building Above Grade, Below Grade
Structure Type 9'+ Ceilings,Tray Ceilings
New Construction N
Schools
Elementary Schools Livingston
Middle Schools Post Oak
High Schools Spotsylvania
School District Spotsylvania County Public Schools
Others
HOA Fee Include Common Area Maintenance,Pier/Dock Maintenance
Senior Community No
Tax ID 66-2-37-
Ownership Fee Simple
SqFt Source Assessor
Security Features Intercom,Security System,Smoke Detector,Carbon Monoxide Detector(s)
Acceptable Financing Conventional, FHA, Cash
Horse Property Y
Horse Feature Horses Allowed, Arena, Stable(s)
Listing Terms Conventional, FHA, Cash
Financing Conventional,FHA,Cash
Special Listing Condition Standard
Read Less

Bought with Alexander L Belcher • Belcher Real Estate, LLC.
GET MORE INFORMATION




