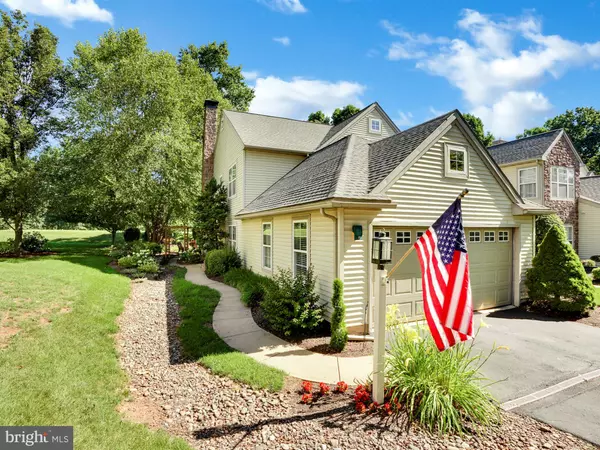For more information regarding the value of a property, please contact us for a free consultation.
104 HAWK VALLEY LN Denver, PA 17517
Want to know what your home might be worth? Contact us for a FREE valuation!

Our team is ready to help you sell your home for the highest possible price ASAP
Key Details
Sold Price $235,000
Property Type Condo
Sub Type Condo/Co-op
Listing Status Sold
Purchase Type For Sale
Square Footage 2,795 sqft
Price per Sqft $84
Subdivision Hawk Valley
MLS Listing ID PALA167394
Sold Date 09/17/20
Style Villa,Unit/Flat,Colonial,Contemporary
Bedrooms 3
Full Baths 2
Half Baths 1
Condo Fees $417/mo
HOA Fees $417/mo
HOA Y/N Y
Abv Grd Liv Area 2,795
Originating Board BRIGHT
Year Built 1999
Annual Tax Amount $3,576
Tax Year 2020
Lot Dimensions 0.00 x 0.00
Property Description
Spacious main level master end unit overlooking 18 hole golf course greens. Almost 2800 SF above grade. Beautiful lighting added recently on main. Wonderful eat in kitchen with recent granite and backsplash. Recent range/oven, refrigerator, microwave and dishwasher - all KitchenAid in 2018. Maytag washer and dryer in 2018 on main level too. Formal dining room. Great room with fireplace. Main level owners suite for you to enjoy. Second floor features two bedrooms w custom closets, full bath and loft. Additional home office space on the 1st floor. Private patio w designer Silouette shades - Hunter Douglas. VIEWS. New blinds installed throughout whole house. Motorized and remote shades (3) installed in high windows in living room/over front door. Recent storm door. New hot water heater. Roof in 2016. Attached two car garage. Marvelous opportunity for you if you want to simplify and live in a maintenance-free community bordering a golf course. ***No more mowing or shoveling snow! $417M includes water, exterior maintenance to include roof repair, maintenance and replacement, lawn care, landscape and snow removal. Owners pays sewer, deck and window maintenance. Governing docs available upon request. Total Electric. PPL Electric: Approx Average $189M. Sewer averages approx $70M. Total Utilities: $259M. VA approved community. Approx 5 minutes to PA Turnpike 76 (Reading Exit). Easy access to Berks, Lancaster, Chester & Montgomery Counties. Shown by appointment only. Easy to show. Please contact listing agent for details at your earliest convenience.
Location
State PA
County Lancaster
Area Brecknock Twp (10504)
Zoning RESIDENTIAL
Rooms
Main Level Bedrooms 1
Interior
Hot Water Electric
Heating Forced Air
Cooling Central A/C
Fireplaces Number 1
Heat Source Electric
Exterior
Garage Garage - Front Entry
Garage Spaces 2.0
Waterfront N
Water Access N
Roof Type Architectural Shingle
Accessibility 32\"+ wide Doors
Attached Garage 2
Total Parking Spaces 2
Garage Y
Building
Story 2
Foundation None
Sewer Public Sewer
Water Public
Architectural Style Villa, Unit/Flat, Colonial, Contemporary
Level or Stories 2
Additional Building Above Grade, Below Grade
New Construction N
Schools
Elementary Schools Brecknock
Middle Schools Garden Spot M.S.
High Schools Garden Spot
School District Eastern Lancaster County
Others
HOA Fee Include Common Area Maintenance,Lawn Maintenance,Snow Removal,Trash,Water,Other,Ext Bldg Maint
Senior Community No
Tax ID 040-41679-1-096A
Ownership Fee Simple
SqFt Source Assessor
Acceptable Financing Cash, Conventional, VA
Listing Terms Cash, Conventional, VA
Financing Cash,Conventional,VA
Special Listing Condition Standard
Read Less

Bought with Derek Donatelli • EXP Realty, LLC
GET MORE INFORMATION




