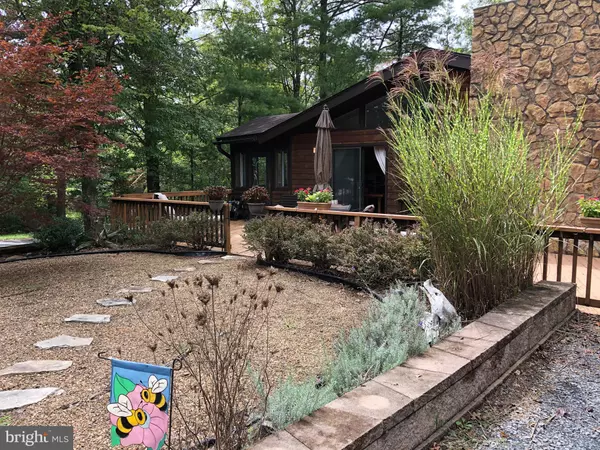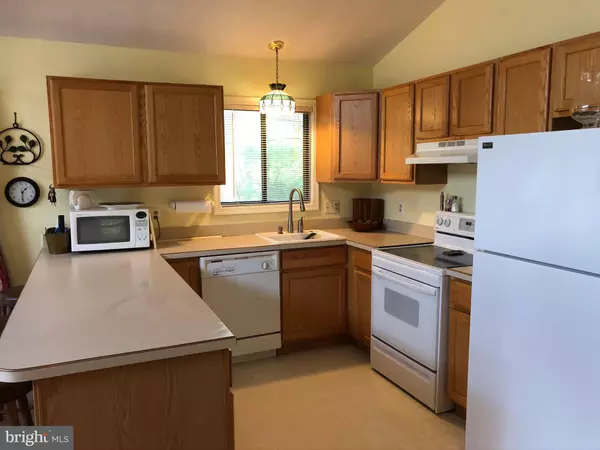For more information regarding the value of a property, please contact us for a free consultation.
9 CONNIE RD Basye, VA 22810
Want to know what your home might be worth? Contact us for a FREE valuation!

Our team is ready to help you sell your home for the highest possible price ASAP
Key Details
Sold Price $195,000
Property Type Single Family Home
Sub Type Detached
Listing Status Sold
Purchase Type For Sale
Square Footage 1,924 sqft
Price per Sqft $101
Subdivision Bryce Mountain
MLS Listing ID VASH120272
Sold Date 10/14/20
Style Traditional
Bedrooms 3
Full Baths 2
HOA Fees $58/ann
HOA Y/N Y
Abv Grd Liv Area 1,036
Originating Board BRIGHT
Year Built 1976
Tax Year 2020
Property Description
Come see this 1900 square foot 3 bedroom, 2 bath home located close to the core area of Bryce Resort. Open floor plan on main level with kitchen, dining and living area AND a gas stone fireplace. Sliding glass doors lead out to a large patio/deck area. Off the main living area is a cute 4 seasons sun room . Bedrooms all located on the main level if you are not fond of stairs. There is also a full bath on the main level. Finished walkout basement with storage area, hobby/game room, family room, laundry, stone wood burning fireplace and a full bath. Step out the sliding glass doors in the basement to a patio area and access to a LARGE storage shed. Plenty of room for all your "stuff". Surprise, this home also has a central vacuum system. Hurry! Come take a look.
Location
State VA
County Shenandoah
Zoning R
Rooms
Other Rooms Family Room, Laundry, Hobby Room
Basement Daylight, Partial, Fully Finished, Heated, Interior Access, Outside Entrance, Walkout Level, Windows, Workshop
Main Level Bedrooms 3
Interior
Interior Features Carpet, Breakfast Area, Ceiling Fan(s), Central Vacuum, Combination Dining/Living, Entry Level Bedroom, Floor Plan - Open, Tub Shower, Combination Kitchen/Dining, Dining Area, Window Treatments
Hot Water Electric
Heating Heat Pump(s), Wood Burn Stove, Baseboard - Electric
Cooling Heat Pump(s), Ceiling Fan(s), Central A/C
Flooring Carpet, Vinyl
Fireplaces Number 2
Fireplaces Type Gas/Propane, Wood
Equipment Central Vacuum, Dishwasher, Dryer - Electric, Microwave, Range Hood, Refrigerator, Washer, Water Heater, Oven/Range - Electric
Furnishings Yes
Fireplace Y
Appliance Central Vacuum, Dishwasher, Dryer - Electric, Microwave, Range Hood, Refrigerator, Washer, Water Heater, Oven/Range - Electric
Heat Source Electric, Wood
Laundry Has Laundry, Basement
Exterior
Exterior Feature Deck(s)
Garage Spaces 2.0
Utilities Available Cable TV Available, Phone Available, Propane
Waterfront N
Water Access N
View Trees/Woods
Accessibility 2+ Access Exits
Porch Deck(s)
Total Parking Spaces 2
Garage N
Building
Story 2
Sewer Public Sewer
Water Public
Architectural Style Traditional
Level or Stories 2
Additional Building Above Grade, Below Grade
Structure Type Dry Wall,High
New Construction N
Schools
Elementary Schools Ashby-Lee
Middle Schools North Fork
High Schools Stonewall Jackson
School District Shenandoah County Public Schools
Others
Pets Allowed Y
HOA Fee Include Snow Removal,Trash,Road Maintenance
Senior Community No
Tax ID NO TAX RECORD
Ownership Other
Acceptable Financing Conventional, Cash, FHA, VA
Horse Property N
Listing Terms Conventional, Cash, FHA, VA
Financing Conventional,Cash,FHA,VA
Special Listing Condition Standard
Pets Description Cats OK, Dogs OK
Read Less

Bought with Abby L Walters • Sager Real Estate
GET MORE INFORMATION




