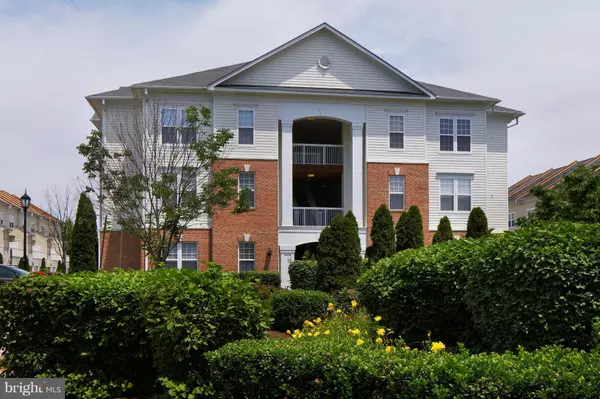For more information regarding the value of a property, please contact us for a free consultation.
22725 THIMBLEBERRY SQ #302 Ashburn, VA 20148
Want to know what your home might be worth? Contact us for a FREE valuation!

Our team is ready to help you sell your home for the highest possible price ASAP
Key Details
Sold Price $265,000
Property Type Condo
Sub Type Condo/Co-op
Listing Status Sold
Purchase Type For Sale
Square Footage 1,346 sqft
Price per Sqft $196
Subdivision Summerfield
MLS Listing ID 1000704567
Sold Date 10/18/16
Style Contemporary
Bedrooms 3
Full Baths 2
Condo Fees $268/mo
HOA Fees $139/mo
HOA Y/N Y
Abv Grd Liv Area 1,346
Originating Board MRIS
Year Built 2005
Annual Tax Amount $2,704
Tax Year 2015
Property Description
HUGE PRICE DROP and VACANT!! Beautifully Maintained Top Floor Condo Has it All!! 3 Bedrooms, Gas Fireplace, W&D, Private Balcony & Garage!! Carpet Removed in LR/DR and Now Have Beautiful Floors*Stainless Appliances in Kit*Nice Sized Bedrooms & Closets*Amenities Incl Verizon FIOS,Trash, Pool, Fitness Cntr & Dog Park*Close to Brambleton Town Center w/ Shops, Harris Teeter & Restaurants
Location
State VA
County Loudoun
Rooms
Other Rooms Living Room, Dining Room, Primary Bedroom, Bedroom 2, Bedroom 3
Main Level Bedrooms 3
Interior
Interior Features Combination Dining/Living, Primary Bath(s), Crown Moldings, Window Treatments, Wood Floors, Floor Plan - Open
Hot Water Natural Gas
Heating Forced Air
Cooling Central A/C, Ceiling Fan(s)
Fireplaces Number 1
Fireplaces Type Gas/Propane
Equipment Dishwasher, Disposal, Exhaust Fan, Icemaker, Microwave, Oven/Range - Electric, Refrigerator, Washer/Dryer Stacked
Fireplace Y
Appliance Dishwasher, Disposal, Exhaust Fan, Icemaker, Microwave, Oven/Range - Electric, Refrigerator, Washer/Dryer Stacked
Heat Source Natural Gas
Exterior
Exterior Feature Balcony
Garage Garage Door Opener
Garage Spaces 1.0
Community Features None
Amenities Available Club House, Common Grounds, Fitness Center, Pool - Outdoor, Tot Lots/Playground, Community Center
Waterfront N
Water Access N
Accessibility None
Porch Balcony
Total Parking Spaces 1
Garage Y
Private Pool Y
Building
Story 1
Unit Features Garden 1 - 4 Floors
Sewer Public Sewer
Water Public
Architectural Style Contemporary
Level or Stories 1
Additional Building Above Grade
New Construction N
Schools
Elementary Schools Moorefield Station
Middle Schools Eagle Ridge
High Schools Briar Woods
School District Loudoun County Public Schools
Others
HOA Fee Include Common Area Maintenance,Ext Bldg Maint,High Speed Internet,Management,Insurance,Pool(s),Reserve Funds,Trash
Senior Community No
Tax ID 158158590008
Ownership Condominium
Special Listing Condition Standard
Read Less

Bought with Heather E Heppe • RE/MAX Select Properties
GET MORE INFORMATION




