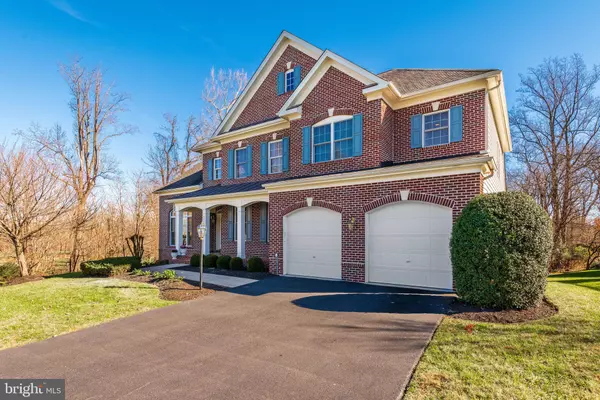For more information regarding the value of a property, please contact us for a free consultation.
44200 RIVERPOINT DR Leesburg, VA 20176
Want to know what your home might be worth? Contact us for a FREE valuation!

Our team is ready to help you sell your home for the highest possible price ASAP
Key Details
Sold Price $875,000
Property Type Single Family Home
Sub Type Detached
Listing Status Sold
Purchase Type For Sale
Square Footage 5,640 sqft
Price per Sqft $155
Subdivision Lansdowne On The Potomac
MLS Listing ID VALO426186
Sold Date 12/23/20
Style Colonial
Bedrooms 5
Full Baths 4
Half Baths 1
HOA Fees $186/mo
HOA Y/N Y
Abv Grd Liv Area 3,740
Originating Board BRIGHT
Year Built 2005
Annual Tax Amount $8,335
Tax Year 2020
Lot Size 10,890 Sqft
Acres 0.25
Property Description
Don't miss this amazing opportunity to own one of the best homes on one of the best lots in the amenity rich community of Lansdown on the Potomac. The 3740 square foot home is light and bright with windows everywhere!This home backs to trees , a protected area, and the golf course. Main level boasts all wood floors and an open floor plan conducive to modern living and yet offers pockets of space for solace. Huge sitting room, spacious office, magnificent dining room , combo kitchen and family room with floor to ceiling windows.....Wow! It gets better! A main level master with sitting room and walk in closet complete this Durham model floor plan. Upstairs find another central area for homework or cozy tv spot which feeds into 3 additional bedrooms and 2 full baths. A walk out basement with 1900 finished sq ft offers another huge family space with bar, theatre room, and a secondary master suite with full bath, and loads of storage space. Lansdowne on the Potomac offers a strong sense of community and a resort lifestyle. Enjoy indoor/outdoor pools, exercise facilities, a business center, tot lot,walking trails, tennis and volleyball courts. Close to shopping , top rated restaurants and all commuter routes. Life is Good in Lansdowne on the Potomac!
Location
State VA
County Loudoun
Zoning 19
Rooms
Other Rooms Dining Room, Primary Bedroom, Sitting Room, Bedroom 2, Bedroom 3, Bedroom 4, Kitchen, Family Room, Foyer, Bedroom 1, Exercise Room, Laundry, Office, Storage Room, Media Room, Bathroom 1, Bathroom 2, Bathroom 3, Primary Bathroom, Half Bath
Basement Full
Main Level Bedrooms 1
Interior
Interior Features Attic, Bar, Built-Ins, Carpet, Ceiling Fan(s), Chair Railings, Combination Kitchen/Living, Crown Moldings, Entry Level Bedroom, Family Room Off Kitchen, Floor Plan - Open, Formal/Separate Dining Room, Intercom, Kitchen - Gourmet, Kitchen - Island, Kitchen - Table Space, Pantry, Primary Bath(s), Sprinkler System, Upgraded Countertops
Hot Water Natural Gas
Heating Zoned, Central
Cooling Ceiling Fan(s), Central A/C
Fireplaces Number 1
Equipment Cooktop, Dishwasher, Dryer, Disposal, Intercom, Refrigerator, Washer
Fireplace Y
Appliance Cooktop, Dishwasher, Dryer, Disposal, Intercom, Refrigerator, Washer
Heat Source Natural Gas
Exterior
Garage Garage - Front Entry, Garage Door Opener, Inside Access
Garage Spaces 2.0
Waterfront N
Water Access N
View Garden/Lawn, Golf Course, Trees/Woods
Accessibility None
Attached Garage 2
Total Parking Spaces 2
Garage Y
Building
Lot Description Backs - Open Common Area, Backs - Parkland, Backs to Trees, Corner, Landscaping, No Thru Street, Partly Wooded, Premium, Private, Rear Yard
Story 3
Sewer Public Sewer
Water Public
Architectural Style Colonial
Level or Stories 3
Additional Building Above Grade, Below Grade
New Construction N
Schools
School District Loudoun County Public Schools
Others
HOA Fee Include Air Conditioning,Common Area Maintenance,Fiber Optics at Dwelling,Health Club,Management,Pool(s),Recreation Facility
Senior Community No
Tax ID 080174789000
Ownership Fee Simple
SqFt Source Assessor
Special Listing Condition Standard
Read Less

Bought with Miliam Miller • Better Homes and Gardens Real Estate Reserve
GET MORE INFORMATION




