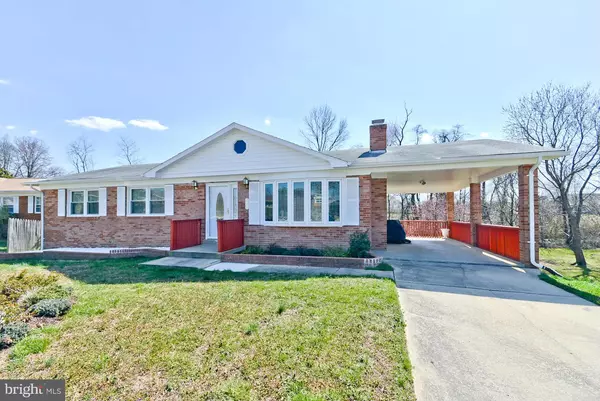For more information regarding the value of a property, please contact us for a free consultation.
6603 OAK LEAF CT Clinton, MD 20735
Want to know what your home might be worth? Contact us for a FREE valuation!

Our team is ready to help you sell your home for the highest possible price ASAP
Key Details
Sold Price $339,900
Property Type Single Family Home
Sub Type Detached
Listing Status Sold
Purchase Type For Sale
Square Footage 2,784 sqft
Price per Sqft $122
Subdivision Oak Orchard West
MLS Listing ID 1001093403
Sold Date 05/16/17
Style Ranch/Rambler
Bedrooms 4
Full Baths 3
HOA Y/N N
Abv Grd Liv Area 1,392
Originating Board MRIS
Year Built 1975
Annual Tax Amount $3,579
Tax Year 2015
Lot Size 10,153 Sqft
Acres 0.23
Property Description
NEW CHANDELIER,SCONCES & HALL LIGHT*HARDWOOD THRU-OUT*NEW KITCHEN CABINET HANDLES,FAUCET & SPRAYER*NEW GUTTERS*SECURITY SYSTEM*WINE COOLER*2 LAZY SUSANS*PORCELAIN FLOORS IN KITCHEN*BRASS FIXTURES IN BATHS*MASTER SHOWER W SEAT*RECESSED LITES*SECURITY DOORS*OVER-SIZED FRIDGE W 2 ICE MAKERS*LITES IN CLOSETS*81 GALLON HWH*COGNAC CABINETS*DOUBLE CAST-IRON SINK*ADDL LANDSCAPING*ACTIVE WATER FOUNTAIN***
Location
State MD
County Prince Georges
Zoning R80
Rooms
Other Rooms Living Room, Dining Room, Primary Bedroom, Bedroom 2, Bedroom 3, Bedroom 4, Kitchen, Family Room, Laundry
Basement Rear Entrance, Full, Fully Finished, Heated, Improved, Outside Entrance, Walkout Level
Main Level Bedrooms 3
Interior
Interior Features Kitchen - Table Space, Dining Area, Kitchen - Eat-In, Entry Level Bedroom, Chair Railings, Primary Bath(s), Window Treatments, Wood Floors, Recessed Lighting, Floor Plan - Traditional
Hot Water Electric
Heating Forced Air, Wood Burn Stove, Heat Pump(s)
Cooling Ceiling Fan(s), Central A/C
Fireplaces Number 1
Equipment Dishwasher, Disposal, Dryer, Dryer - Front Loading, Dual Flush Toilets, Exhaust Fan, Icemaker, Microwave, Refrigerator, Stove, Washer - Front Loading, Washer
Fireplace Y
Window Features Screens,Storm
Appliance Dishwasher, Disposal, Dryer, Dryer - Front Loading, Dual Flush Toilets, Exhaust Fan, Icemaker, Microwave, Refrigerator, Stove, Washer - Front Loading, Washer
Heat Source Electric
Exterior
Exterior Feature Patio(s)
Garage Spaces 2.0
Utilities Available Cable TV Available, Fiber Optics Available
Waterfront N
Water Access N
Roof Type Asphalt
Accessibility None
Porch Patio(s)
Road Frontage Public
Total Parking Spaces 2
Garage N
Private Pool N
Building
Lot Description Cul-de-sac, Trees/Wooded
Story 2
Sewer Public Sewer
Water Public
Architectural Style Ranch/Rambler
Level or Stories 2
Additional Building Above Grade, Below Grade
Structure Type Dry Wall
New Construction N
Schools
Elementary Schools Waldon Woods
Middle Schools Gwynn Park
High Schools Gwynn Park
School District Prince George'S County Public Schools
Others
Senior Community No
Tax ID 17090875690
Ownership Fee Simple
Security Features Motion Detectors,Carbon Monoxide Detector(s),Smoke Detector,Security System
Special Listing Condition Standard
Read Less

Bought with Arnita A Greene • Keller Williams Preferred Properties
GET MORE INFORMATION




