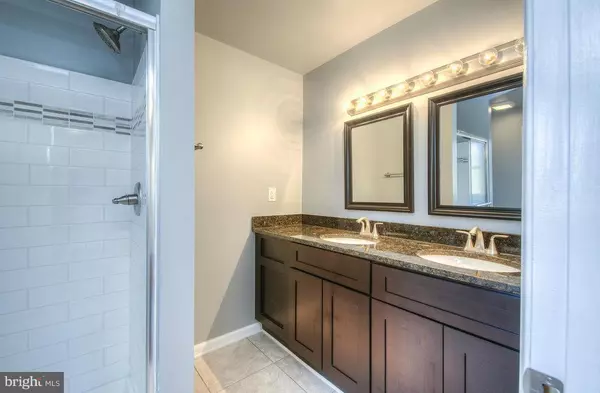For more information regarding the value of a property, please contact us for a free consultation.
606 KINGS HWY Fredericksburg, VA 22405
Want to know what your home might be worth? Contact us for a FREE valuation!

Our team is ready to help you sell your home for the highest possible price ASAP
Key Details
Sold Price $289,900
Property Type Single Family Home
Sub Type Detached
Listing Status Sold
Purchase Type For Sale
Square Footage 2,604 sqft
Price per Sqft $111
Subdivision Tylertown
MLS Listing ID 1000776177
Sold Date 04/28/17
Style Raised Ranch/Rambler
Bedrooms 4
Full Baths 3
HOA Y/N N
Abv Grd Liv Area 1,404
Originating Board MRIS
Year Built 1956
Annual Tax Amount $2,005
Tax Year 2016
Lot Size 0.570 Acres
Acres 0.57
Property Description
ALL POST SETTLEMENT CORRECT AS OF 5/2/17 NEW Roof, NEW Windows, NEW HVAC, NEW Granite, NEW Kit Cabs, NEW bathrooms , NEW carpet, Gleaming Hardwood Flrs, whole house NEW plumbing, 80% of wiring replaced, garage With Sub panel(2nd bay currently work shop/home office-you can convert back to 2 car garage)over 1/2 ac lot, Large 200sqft shed (10x20) watch Eagles nest in tree-We Saw them!
Location
State VA
County Stafford
Zoning R1
Rooms
Basement Connecting Stairway, Outside Entrance, Rear Entrance, Fully Finished, Walkout Level
Main Level Bedrooms 3
Interior
Interior Features Kitchen - Table Space, Kitchen - Island, Kitchen - Eat-In, Entry Level Bedroom, Upgraded Countertops, Primary Bath(s), Wood Floors, Wood Stove, Recessed Lighting, Floor Plan - Traditional
Hot Water Electric
Heating Heat Pump(s)
Cooling Heat Pump(s)
Fireplaces Number 1
Equipment Washer/Dryer Hookups Only, Dishwasher, Microwave, Refrigerator, Stove
Fireplace Y
Window Features Double Pane,Screens
Appliance Washer/Dryer Hookups Only, Dishwasher, Microwave, Refrigerator, Stove
Heat Source Electric
Exterior
Garage Spaces 2.0
Waterfront N
Water Access N
Accessibility None
Total Parking Spaces 2
Garage Y
Private Pool N
Building
Story 2
Sewer Public Sewer
Water Public
Architectural Style Raised Ranch/Rambler
Level or Stories 2
Additional Building Above Grade, Below Grade
New Construction N
Schools
School District Stafford County Public Schools
Others
Senior Community No
Tax ID 58-B-2- -36
Ownership Fee Simple
Acceptable Financing Seller Financing
Listing Terms Seller Financing
Financing Seller Financing
Special Listing Condition Standard
Read Less

Bought with Michael I Putnam • RE/MAX Executives
GET MORE INFORMATION




