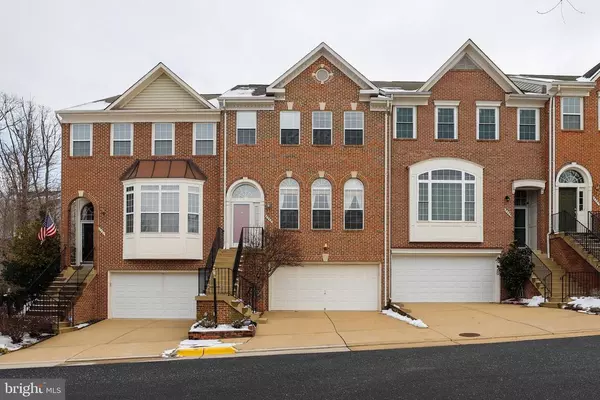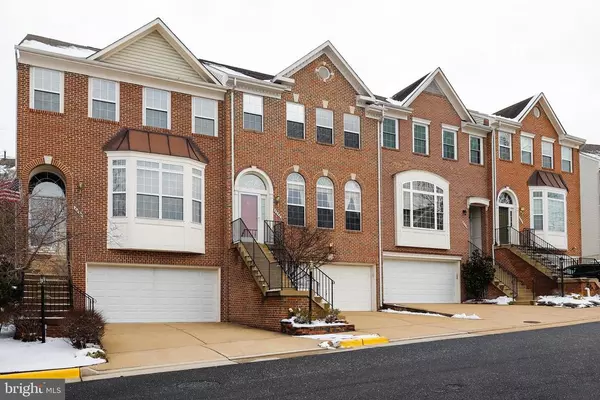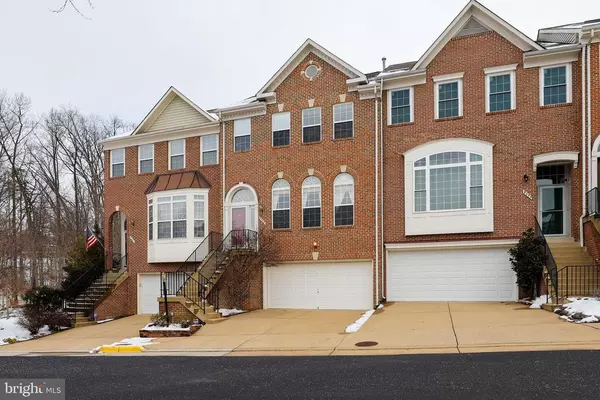For more information regarding the value of a property, please contact us for a free consultation.
5253 MORNING MIST LN Alexandria, VA 22312
Want to know what your home might be worth? Contact us for a FREE valuation!

Our team is ready to help you sell your home for the highest possible price ASAP
Key Details
Sold Price $725,000
Property Type Townhouse
Sub Type Interior Row/Townhouse
Listing Status Sold
Purchase Type For Sale
Square Footage 2,700 sqft
Price per Sqft $268
Subdivision Overlook
MLS Listing ID VAFX1179394
Sold Date 03/17/21
Style Colonial
Bedrooms 3
Full Baths 3
Half Baths 1
HOA Fees $128/mo
HOA Y/N Y
Abv Grd Liv Area 2,220
Originating Board BRIGHT
Year Built 1999
Annual Tax Amount $7,312
Tax Year 2021
Lot Size 1,920 Sqft
Acres 0.04
Property Description
*****Offer deadline - Wednesday 2/17 at 7pm*****Don't miss this opportunity!! Great location !! Colonial three levels with two level bump out. Large open floor plan, Sherwin William brand paint throughout, two car garage with separate/extra storage space. Master bedroom with separate sitting area w/private views. Two master walk-in closets w/organizer. Convenience of an upstairs washer and dryer. New roof in 2020. Updated SS kitchen appliances in 2015(refrigerator, double ovens, dishwasher, cooktop and microwave). Granite kitchen countertops with marble backsplash. Recessed lightings on main level. Fully finished basement wired for surround sound. Two gas log fireplaces w/screens.
Overlook community is located inside the Beltway and minutes from Van Dorn Metro Station and in the sought out Overlook neighborhood with tree views from the back deck. Immediate access to 395/495/95 and a bus to the Pentagon that you can catch with less than a 5-minute walk.
Amenities include an outdoor pool, recreation center, tennis court, tot lots/playgrounds and jogging/walking paths. Please wear a mask, gloves and booties inside the house.
Location
State VA
County Fairfax
Zoning 304
Rooms
Other Rooms Living Room, Dining Room, Primary Bedroom, Bedroom 2, Kitchen, Game Room, Family Room, Foyer, Bedroom 1
Basement Fully Finished, Garage Access
Interior
Interior Features Breakfast Area, Ceiling Fan(s), Carpet, Combination Kitchen/Dining, Family Room Off Kitchen, Floor Plan - Traditional, Kitchen - Gourmet, Kitchen - Island, Pantry, Primary Bath(s), Recessed Lighting, Upgraded Countertops, Tub Shower, Walk-in Closet(s), Wood Floors, Window Treatments
Hot Water Natural Gas
Heating Forced Air
Cooling Central A/C
Flooring Hardwood, Carpet, Ceramic Tile
Fireplaces Number 2
Heat Source Natural Gas
Exterior
Garage Garage - Front Entry, Garage Door Opener, Inside Access, Additional Storage Area
Garage Spaces 2.0
Amenities Available Club House, Common Grounds, Pool - Outdoor, Jog/Walk Path, Tennis Courts, Tot Lots/Playground
Water Access N
Accessibility 2+ Access Exits
Attached Garage 2
Total Parking Spaces 2
Garage Y
Building
Story 3
Sewer Public Sewer
Water Public
Level or Stories 3
Additional Building Above Grade, Below Grade
Structure Type 9'+ Ceilings,Vaulted Ceilings
New Construction N
Schools
School District Fairfax County Public Schools
Others
Senior Community No
Tax ID 0724 05A20304A
Ownership Fee Simple
SqFt Source Assessor
Financing FHA
Special Listing Condition Standard
Read Less

Bought with Katarzyna Kujawa • Coldwell Banker Realty
GET MORE INFORMATION




