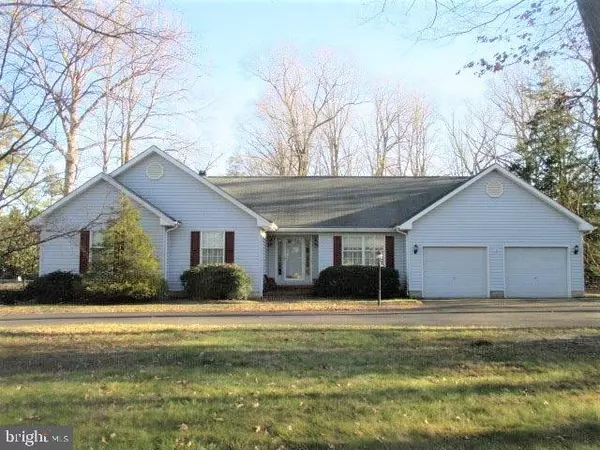For more information regarding the value of a property, please contact us for a free consultation.
23096 LAKEVIEW DR Millsboro, DE 19966
Want to know what your home might be worth? Contact us for a FREE valuation!

Our team is ready to help you sell your home for the highest possible price ASAP
Key Details
Sold Price $349,900
Property Type Single Family Home
Sub Type Detached
Listing Status Sold
Purchase Type For Sale
Square Footage 2,308 sqft
Price per Sqft $151
Subdivision Lakeview Estates
MLS Listing ID DESU176468
Sold Date 03/26/21
Style Ranch/Rambler
Bedrooms 3
Full Baths 2
HOA Fees $18/ann
HOA Y/N Y
Abv Grd Liv Area 2,308
Originating Board BRIGHT
Year Built 1990
Annual Tax Amount $1,190
Tax Year 2020
Lot Size 0.560 Acres
Acres 0.56
Lot Dimensions 161.00 x 235.00
Property Description
Custom constructed rancher located in desirable Lakeview Estates just west of Millsboro. Easy one level living with ample space and amenities. The west wing features a finished shop area which could also be utilized for a home office, den or crafting room. Enjoy your morning coffee from the rear sun room which offers limited lake views to the north. The central open floor plan comprises the living room with fireplace, kitchen, dining room and sun room areas. This is a one-owner home which has been well cared for. New HVAC system was installed in 2020. The property is conveniently located to the U.S. Route 113 corridor, just a short drive west of the Delaware coastal resort market area. Don't miss this rare offering!
Location
State DE
County Sussex
Area Dagsboro Hundred (31005)
Zoning AR-1
Direction North
Rooms
Other Rooms Living Room, Dining Room, Kitchen, Den, Sun/Florida Room, Laundry
Main Level Bedrooms 3
Interior
Interior Features Attic
Hot Water Electric
Heating Heat Pump - Electric BackUp
Cooling Central A/C
Flooring Carpet, Ceramic Tile, Vinyl
Fireplaces Number 1
Fireplaces Type Brick
Equipment Dishwasher, Disposal, Dryer, Oven/Range - Electric, Range Hood, Refrigerator, Washer
Furnishings No
Fireplace Y
Appliance Dishwasher, Disposal, Dryer, Oven/Range - Electric, Range Hood, Refrigerator, Washer
Heat Source Electric
Laundry Main Floor
Exterior
Garage Garage - Front Entry
Garage Spaces 8.0
Waterfront N
Water Access N
View Trees/Woods
Roof Type Architectural Shingle
Accessibility None
Road Frontage Private
Attached Garage 2
Total Parking Spaces 8
Garage Y
Building
Story 1
Foundation Crawl Space
Sewer Septic Exists
Water Well
Architectural Style Ranch/Rambler
Level or Stories 1
Additional Building Above Grade, Below Grade
New Construction N
Schools
School District Indian River
Others
Senior Community No
Tax ID 133-19.00-122.00
Ownership Fee Simple
SqFt Source Assessor
Acceptable Financing Cash, Conventional
Listing Terms Cash, Conventional
Financing Cash,Conventional
Special Listing Condition Standard
Read Less

Bought with Chrystianna Mae Wilkins-Gosnell • RE/MAX Advantage Realty
GET MORE INFORMATION




