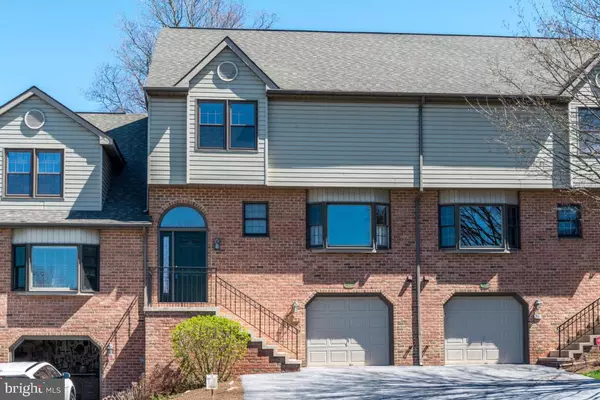For more information regarding the value of a property, please contact us for a free consultation.
55 RIVER BEND PARK Lancaster, PA 17602
Want to know what your home might be worth? Contact us for a FREE valuation!

Our team is ready to help you sell your home for the highest possible price ASAP
Key Details
Sold Price $170,000
Property Type Condo
Sub Type Condo/Co-op
Listing Status Sold
Purchase Type For Sale
Square Footage 2,280 sqft
Price per Sqft $74
Subdivision River Bend Park
MLS Listing ID 1003166335
Sold Date 05/23/17
Style Contemporary,Traditional
Bedrooms 2
Full Baths 1
Half Baths 1
HOA Fees $200/mo
HOA Y/N Y
Abv Grd Liv Area 1,780
Originating Board LCAOR
Year Built 1991
Annual Tax Amount $3,306
Property Sub-Type Condo/Co-op
Property Description
Enjoy stress free living in River Bend Park! This 1,780 sq foot condo features 2 large bedrooms, 1 1/2 bathrooms, cathedral ceilings, an eat in kitchen, a gas fireplace, & a large, finished walk-out basement with plenty of storage space. Sit & enjoy the back yard in the sun room which features over sized dome skylight windows, or spend some time in the open loft upstairs, with skylights letting in natural light. Master bathroom includes an over sized Jacuzzi w/ a skylight, and shower. New windows installed in Sunroom & Master Bedroom in 2016! Central Air unit & Furnace replaced 2011.
Location
State PA
County Lancaster
Area West Lampeter Twp (10532)
Zoning RESIDENTIAL
Rooms
Other Rooms Living Room, Dining Room, Bedroom 2, Kitchen, Family Room, Bedroom 1, Sun/Florida Room, Laundry, Loft, Bathroom 2, Bathroom 3, Primary Bathroom
Basement Fully Finished, Outside Entrance, Walkout Level
Interior
Interior Features Window Treatments, Breakfast Area, Kitchen - Eat-In, Formal/Separate Dining Room, Combination Dining/Living, Built-Ins, WhirlPool/HotTub, Skylight(s)
Hot Water Natural Gas
Heating Gas
Cooling Central A/C
Fireplaces Number 1
Equipment Dryer, Washer, Dishwasher, Built-In Microwave, Disposal, Oven/Range - Gas
Fireplace Y
Appliance Dryer, Washer, Dishwasher, Built-In Microwave, Disposal, Oven/Range - Gas
Heat Source Natural Gas
Exterior
Exterior Feature Patio(s)
Parking Features Garage Door Opener
Garage Spaces 1.0
Utilities Available Cable TV Available
Amenities Available Gated Community
Water Access N
Roof Type Shingle,Composite
Porch Patio(s)
Road Frontage Private
Attached Garage 1
Total Parking Spaces 1
Garage Y
Building
Story 2
Sewer Public Sewer
Water Public
Architectural Style Contemporary, Traditional
Level or Stories 2
Additional Building Above Grade, Below Grade
New Construction N
Schools
Elementary Schools Hans Herr
Middle Schools Martin Meylin
High Schools Lampeter-Strasburg
School District Lampeter-Strasburg
Others
HOA Fee Include Ext Bldg Maint,Lawn Maintenance,Sewer,Snow Removal,Trash,Water
Tax ID 3201051710055
Ownership Other
Acceptable Financing Conventional, FHA, VA
Listing Terms Conventional, FHA, VA
Financing Conventional,FHA,VA
Read Less

Bought with Robin D Coffroth • Barr Realty Inc.



