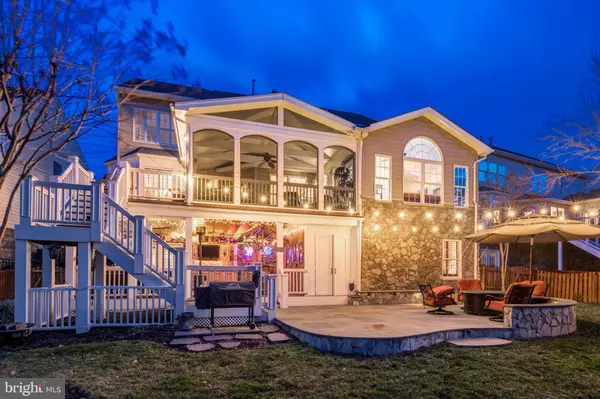For more information regarding the value of a property, please contact us for a free consultation.
19069 QUIVER RIDGE DR Leesburg, VA 20176
Want to know what your home might be worth? Contact us for a FREE valuation!

Our team is ready to help you sell your home for the highest possible price ASAP
Key Details
Sold Price $932,500
Property Type Single Family Home
Sub Type Detached
Listing Status Sold
Purchase Type For Sale
Square Footage 3,515 sqft
Price per Sqft $265
Subdivision Lansdowne On The Potomac
MLS Listing ID VALO431994
Sold Date 04/09/21
Style Colonial
Bedrooms 5
Full Baths 3
Half Baths 1
HOA Fees $193/mo
HOA Y/N Y
Abv Grd Liv Area 2,891
Originating Board BRIGHT
Year Built 2004
Annual Tax Amount $6,984
Tax Year 2021
Lot Size 7,841 Sqft
Acres 0.18
Property Description
Open Sunday March 7th, 1pm - 3pm**Nestled on a tree-backed lot in prestigious Lansdowne on the Potomac, this Contemporary Colonial home boasts a spacious, beautifully appointed interior, five generous bedrooms, and fabulous exterior spaces for indoor/outdoor living. Plantation shutters and a double-door garage enhance the front elevation, where a covered entry welcomes you inside. French doors open to an office with built-ins and vaulted ceilings, and elegant crown molding and hardwood floors flow throughout the main level. Relax and entertain your guests in formal living and dining rooms bathed in natural light, or cozy up to the two-sided fireplace separating a brilliant sunroom and family room with feature wall. The open-concept kitchen is ideal for entertaining, showcasing a breakfast bar island and eat-in area, stainless steel appliances, white cabinetry, pantry, and a subway tile backsplash. Step outside to the first exterior living area, a big screened deck with a ceiling fan, fabulous sunset views, and extended deck space for grilling. Upstairs, plush carpeting extends to three secondary bedrooms and the lavish master suite featuring vaulted ceilings, bright windows and sitting area, and a luxurious master bath with dual vanities, corner soaking tub, separate shower and a walk-in closet. Head downstairs to discover the fully-finished, entertainer's dream basement, complete with a built-in bar, hardwood floors, and charming exposed brick walls. The lower level also includes the huge fifth legal bedroom, third full bathroom, and a French door walk-out to the yard. You'll love the lower waterproof deck area outfitted like a tropical tiki hut, plus the flagstone patio and extensive fenced lawn below. Inside and out, this home offers so much beautiful space to play, relax and entertain! All in an exceptional location just three minutes to Lansdowne Town Center, Route 7, schools, parks and recreation. The community at Lansdowne on the Potomac offers indoor and outdoor pools, a fitness center, playgrounds, sport courts and aerobics rooms, business center, meeting rooms, ballroom and more. Don't miss this incredible home! Please note: tax record sq. footage is incorrect. The sunroom extension with double sided fireplace brings the overall sq. footage over 4,000 on all 3 levels.
Location
State VA
County Loudoun
Zoning 19
Rooms
Basement Full
Interior
Interior Features Breakfast Area, Carpet, Bar, Crown Moldings, Dining Area, Family Room Off Kitchen, Floor Plan - Open, Formal/Separate Dining Room, Kitchen - Gourmet, Kitchen - Island, Kitchen - Table Space, Recessed Lighting, Tub Shower, Upgraded Countertops, Wainscotting, Walk-in Closet(s)
Hot Water Natural Gas
Heating Forced Air
Cooling Central A/C
Fireplaces Number 1
Fireplaces Type Double Sided, Fireplace - Glass Doors, Gas/Propane
Equipment Built-In Microwave, Cooktop, Dishwasher, Disposal, Dryer, Humidifier, Icemaker, Oven - Double, Oven - Wall, Refrigerator, Washer
Fireplace Y
Appliance Built-In Microwave, Cooktop, Dishwasher, Disposal, Dryer, Humidifier, Icemaker, Oven - Double, Oven - Wall, Refrigerator, Washer
Heat Source Natural Gas
Laundry Upper Floor
Exterior
Exterior Feature Deck(s), Patio(s), Porch(es), Screened
Garage Garage - Front Entry, Garage Door Opener
Garage Spaces 2.0
Amenities Available Basketball Courts, Common Grounds, Exercise Room, Game Room, Jog/Walk Path, Meeting Room, Party Room, Picnic Area, Pool - Indoor, Pool - Outdoor, Soccer Field, Swimming Pool, Tennis Courts, Tot Lots/Playground
Waterfront N
Water Access N
Roof Type Asphalt
Accessibility None
Porch Deck(s), Patio(s), Porch(es), Screened
Attached Garage 2
Total Parking Spaces 2
Garage Y
Building
Story 3
Sewer Public Sewer
Water Public
Architectural Style Colonial
Level or Stories 3
Additional Building Above Grade, Below Grade
New Construction N
Schools
Elementary Schools Seldens Landing
Middle Schools Belmont Ridge
High Schools Riverside
School District Loudoun County Public Schools
Others
HOA Fee Include Common Area Maintenance,Management,Pool(s),Snow Removal,Trash,Cable TV,High Speed Internet,Reserve Funds
Senior Community No
Tax ID 112298312000
Ownership Fee Simple
SqFt Source Assessor
Security Features Security System,Smoke Detector
Special Listing Condition Standard
Read Less

Bought with Jean K Garrell • Keller Williams Realty
GET MORE INFORMATION




