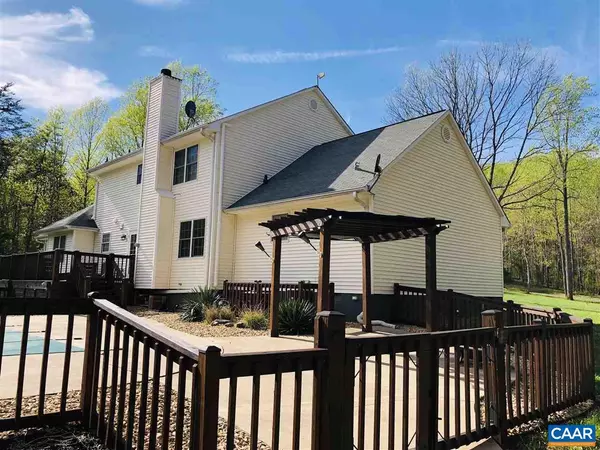For more information regarding the value of a property, please contact us for a free consultation.
8535 SIGNAL HL HL Afton, VA 22920
Want to know what your home might be worth? Contact us for a FREE valuation!

Our team is ready to help you sell your home for the highest possible price ASAP
Key Details
Sold Price $477,000
Property Type Single Family Home
Sub Type Detached
Listing Status Sold
Purchase Type For Sale
Square Footage 2,488 sqft
Price per Sqft $191
Subdivision Signal Hill
MLS Listing ID 589593
Sold Date 06/13/19
Style Traditional
Bedrooms 4
Full Baths 3
Half Baths 1
HOA Y/N N
Abv Grd Liv Area 2,488
Originating Board CAAR
Year Built 1994
Annual Tax Amount $3,011
Tax Year 2018
Lot Size 4.150 Acres
Acres 4.15
Property Description
Do you have clients deciding between seclusion and subdivision in Western Albemarle County? This home sits on 4.15 acres in the highly desired Signal Hill subdivision, located in Afton, VA. 4 Bedrooms, 3.5 bathrooms and large bonus room. Master bedrooms on the 1st and 2nd floor. Many new updates: complete renovations in the kitchen, all bathrooms in addition to new carpet, new HVAC, new water heaters, and more. Pool, tree house and play area too. Easy commute to Charlottesville, Waynesboro or Staunton. Located near vineyards, breweries and hiking. Owner/Agent,Glass Front Cabinets,Oak Cabinets,Quartz Counter,Fireplace in Family Room
Location
State VA
County Albemarle
Zoning R-1
Rooms
Other Rooms Living Room, Dining Room, Primary Bedroom, Kitchen, Family Room, Foyer, Breakfast Room, Laundry, Bonus Room, Primary Bathroom, Full Bath, Half Bath, Additional Bedroom
Main Level Bedrooms 1
Interior
Interior Features Walk-in Closet(s), WhirlPool/HotTub, Breakfast Area, Pantry, Recessed Lighting, Entry Level Bedroom, Primary Bath(s)
Heating Central, Heat Pump(s)
Cooling Central A/C, Heat Pump(s)
Flooring Carpet, Ceramic Tile, Hardwood
Fireplaces Number 1
Fireplaces Type Wood
Equipment Dryer, Washer, Dishwasher, Disposal, Energy Efficient Appliances, Microwave, Refrigerator
Fireplace Y
Window Features Screens
Appliance Dryer, Washer, Dishwasher, Disposal, Energy Efficient Appliances, Microwave, Refrigerator
Heat Source None
Exterior
Exterior Feature Deck(s), Patio(s), Porch(es)
Garage Other, Garage - Side Entry
Utilities Available Electric Available
View Trees/Woods
Roof Type Composite
Accessibility None
Porch Deck(s), Patio(s), Porch(es)
Attached Garage 2
Garage Y
Building
Lot Description Private, Sloping, Partly Wooded
Story 2
Foundation Block, Crawl Space
Sewer Septic Exists
Water Well
Architectural Style Traditional
Level or Stories 2
Additional Building Above Grade, Below Grade
Structure Type High
New Construction N
Schools
Elementary Schools Brownsville
Middle Schools Henley
High Schools Western Albemarle
School District Albemarle County Public Schools
Others
Ownership Other
Special Listing Condition Standard
Read Less

Bought with BYRD ABBOTT • HOWARD HANNA ROY WHEELER REALTY - CHARLOTTESVILLE
GET MORE INFORMATION




