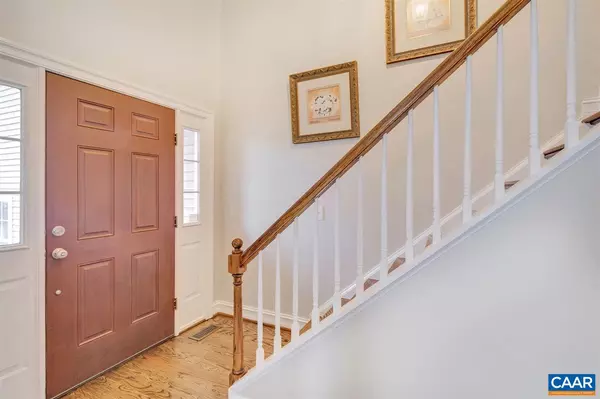For more information regarding the value of a property, please contact us for a free consultation.
902 SWAN RIDGE RD RDG Charlottesville, VA 22903
Want to know what your home might be worth? Contact us for a FREE valuation!

Our team is ready to help you sell your home for the highest possible price ASAP
Key Details
Sold Price $405,000
Property Type Single Family Home
Sub Type Detached
Listing Status Sold
Purchase Type For Sale
Square Footage 2,191 sqft
Price per Sqft $184
Subdivision Redfields
MLS Listing ID 584560
Sold Date 03/22/19
Style Cape Cod
Bedrooms 4
Full Baths 2
Half Baths 1
HOA Fees $50/mo
HOA Y/N Y
Abv Grd Liv Area 2,191
Originating Board CAAR
Year Built 1997
Tax Year 9999
Lot Size 6,534 Sqft
Acres 0.15
Property Description
Sun filled Redfields home with first floor bedroom and many updated features. Brand new luxury master bathroom, hardwood floors throughout entire home, updated stainless appliances and kitchen cabinets, high efficiency 18 seer Trane HVAC, two car garage, private rear deck. Redfields features a community pool, playground, walking trails and a lake. Located just minutes from Downtown, UVA, Interstate 64 & 5th Street Station.,Cherry Cabinets,Granite Counter,Fireplace in Living Room
Location
State VA
County Albemarle
Zoning R-1
Rooms
Other Rooms Living Room, Dining Room, Primary Bedroom, Kitchen, Family Room, Foyer, Laundry, Mud Room, Full Bath, Half Bath, Additional Bedroom
Main Level Bedrooms 1
Interior
Interior Features Central Vacuum, Central Vacuum, Walk-in Closet(s), Primary Bath(s)
Heating Forced Air, Heat Pump(s)
Cooling Energy Star Cooling System, Central A/C, Heat Pump(s)
Flooring Ceramic Tile, Hardwood
Fireplaces Number 1
Fireplaces Type Gas/Propane
Equipment Washer/Dryer Hookups Only, Dishwasher, Disposal, Oven/Range - Electric, Microwave, Refrigerator, Energy Efficient Appliances
Fireplace Y
Appliance Washer/Dryer Hookups Only, Dishwasher, Disposal, Oven/Range - Electric, Microwave, Refrigerator, Energy Efficient Appliances
Heat Source Propane - Owned
Exterior
Exterior Feature Deck(s)
Garage Garage - Front Entry
Fence Partially
Amenities Available Tot Lots/Playground, Lake, Picnic Area, Swimming Pool, Jog/Walk Path
View Other
Roof Type Architectural Shingle
Accessibility None
Porch Deck(s)
Attached Garage 2
Garage Y
Building
Lot Description Landscaping
Story 2
Foundation Block
Sewer Public Sewer
Water Public
Architectural Style Cape Cod
Level or Stories 2
Additional Building Above Grade, Below Grade
Structure Type 9'+ Ceilings
New Construction N
Schools
Middle Schools Burley
High Schools Monticello
School District Albemarle County Public Schools
Others
HOA Fee Include Common Area Maintenance,Pool(s)
Ownership Other
Security Features Smoke Detector
Special Listing Condition Standard
Read Less

Bought with ANDREA B HUBBELL • NEST REALTY GROUP
GET MORE INFORMATION




