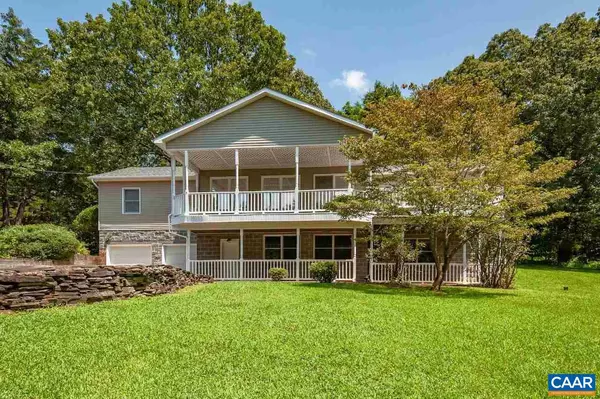For more information regarding the value of a property, please contact us for a free consultation.
493 EDGEHILL WAY WAY Faber, VA 22938
Want to know what your home might be worth? Contact us for a FREE valuation!

Our team is ready to help you sell your home for the highest possible price ASAP
Key Details
Sold Price $278,000
Property Type Single Family Home
Sub Type Detached
Listing Status Sold
Purchase Type For Sale
Square Footage 1,908 sqft
Price per Sqft $145
Subdivision Edgehill
MLS Listing ID 606912
Sold Date 10/16/20
Style Ranch/Rambler
Bedrooms 3
Full Baths 3
HOA Y/N N
Abv Grd Liv Area 1,848
Originating Board CAAR
Year Built 1993
Annual Tax Amount $1,153
Tax Year 2020
Lot Size 2.030 Acres
Acres 2.03
Property Description
One leveling living with additional room for expansion! Terrace level has full walk-out basement with two car garage, and unfinished space with lots of windows and high ceiling for workshop, storage, and/or future living space; it already has a full bathroom. Enjoy wonderful outdoor living with covered front porch, covered back porch, deck, and patio. Large yard offers room for play, garden, or pets. Extras: roof 2014, septic pumped 2019, new gravel 2020 with extra parking, fiber optic internet available, gas fireplace, wood floor, open flow great room with wall of windows, master with walk-in closet, private bath and direct access to back deck. Only 30 minutes to Charlottesville and 10 minutes to Nellysford!,Formica Counter,Wood Cabinets,Fireplace in Great Room
Location
State VA
County Nelson
Zoning A-1
Rooms
Other Rooms Dining Room, Primary Bedroom, Kitchen, Foyer, Great Room, Laundry, Primary Bathroom, Full Bath, Additional Bedroom
Basement Full, Interior Access, Walkout Level, Windows
Main Level Bedrooms 3
Interior
Interior Features Walk-in Closet(s), Kitchen - Island, Recessed Lighting, Entry Level Bedroom, Primary Bath(s)
Heating Heat Pump(s)
Cooling Central A/C, Heat Pump(s)
Flooring Carpet, Ceramic Tile, Hardwood, Vinyl
Fireplaces Number 1
Fireplaces Type Gas/Propane
Equipment Dryer, Washer, Dishwasher, Oven/Range - Electric, Refrigerator
Fireplace Y
Appliance Dryer, Washer, Dishwasher, Oven/Range - Electric, Refrigerator
Heat Source Propane - Owned
Exterior
Exterior Feature Deck(s), Patio(s), Porch(es)
Garage Other, Garage - Rear Entry
Utilities Available Electric Available
View Mountain, Trees/Woods, Garden/Lawn
Roof Type Composite
Accessibility None
Porch Deck(s), Patio(s), Porch(es)
Road Frontage Public
Attached Garage 2
Garage Y
Building
Lot Description Open, Partly Wooded, Trees/Wooded
Story 1
Foundation Block
Sewer Septic Exists
Water Well
Architectural Style Ranch/Rambler
Level or Stories 1
Additional Building Above Grade, Below Grade
New Construction N
Schools
Elementary Schools Rockfish
Middle Schools Nelson
High Schools Nelson
School District Nelson County Public Schools
Others
Senior Community No
Ownership Other
Security Features Smoke Detector
Special Listing Condition Standard
Read Less

Bought with CURTIS BRUGUIERE • CASTLE HALL REALTY & INVESTMENT
GET MORE INFORMATION




