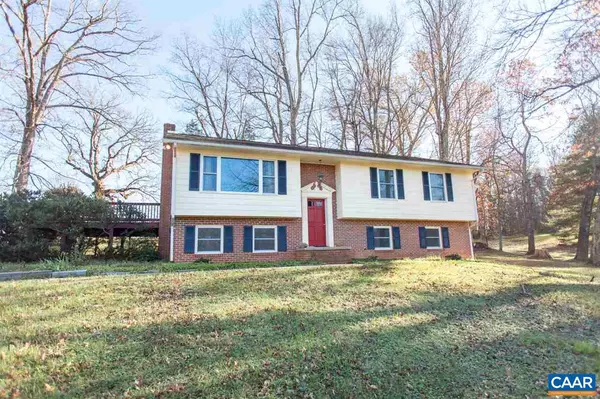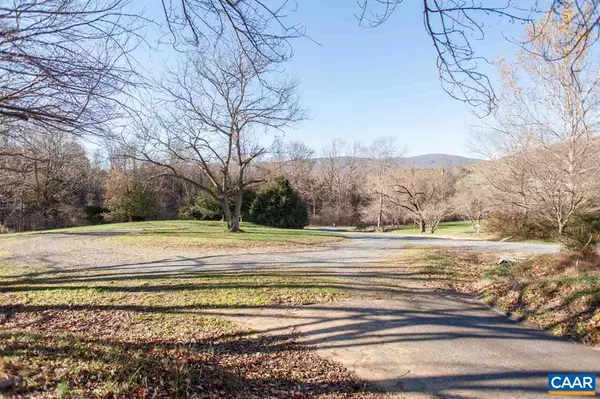For more information regarding the value of a property, please contact us for a free consultation.
125 NETHER SPRINGS CT CT Afton, VA 22920
Want to know what your home might be worth? Contact us for a FREE valuation!

Our team is ready to help you sell your home for the highest possible price ASAP
Key Details
Sold Price $373,500
Property Type Single Family Home
Sub Type Detached
Listing Status Sold
Purchase Type For Sale
Square Footage 2,012 sqft
Price per Sqft $185
Subdivision Wavertree Hall Farm
MLS Listing ID 611490
Sold Date 01/27/21
Style Other
Bedrooms 4
Full Baths 2
HOA Y/N N
Abv Grd Liv Area 1,184
Originating Board CAAR
Year Built 1979
Annual Tax Amount $2,826
Tax Year 2020
Lot Size 1.990 Acres
Acres 1.99
Property Description
Gorgeous mountain views in every direction from this home on nearly 2 acres! Landscaped grounds include gardens, flagstone walkway, & 2 levels of decks with built-in seating & flower boxes. Inside, large windows provide beautiful views while relaxing or dining. Kitchen features Quartz countertops, cherry cabinets, lighted glass front cabinet & display shelves, & coffee bar near sliding doors to the deck. Main level includes three bedrooms & a fully tiled bath. Downstairs, find a spacious den including wood stove with circulating fan. Spacious 4th bedroom includes generous closet & extra storage/play space connected to the den. Fully tiled bathroom includes heated floors. Located with an easy drive to Charlottesville, Crozet, & Waynesboro.,Cherry Cabinets,Glass Front Cabinets,Quartz Counter,Fireplace in Basement,Fireplace in Den
Location
State VA
County Albemarle
Zoning R-1
Rooms
Other Rooms Living Room, Primary Bedroom, Kitchen, Den, Laundry, Utility Room, Full Bath, Additional Bedroom
Basement Full, Partially Finished, Walkout Level
Main Level Bedrooms 3
Interior
Interior Features Stove - Wood, Entry Level Bedroom
Heating Heat Pump(s)
Cooling Heat Pump(s)
Fireplace N
Heat Source Oil
Exterior
Accessibility None
Garage N
Building
Story 2
Foundation Brick/Mortar, Slab
Sewer Septic Exists
Water Well
Architectural Style Other
Level or Stories 2
Additional Building Above Grade, Below Grade
New Construction N
Schools
Elementary Schools Brownsville
Middle Schools Henley
High Schools Western Albemarle
School District Albemarle County Public Schools
Others
Ownership Other
Security Features Security System
Special Listing Condition Standard
Read Less

Bought with JIM DUNCAN • NEST REALTY GROUP
GET MORE INFORMATION




