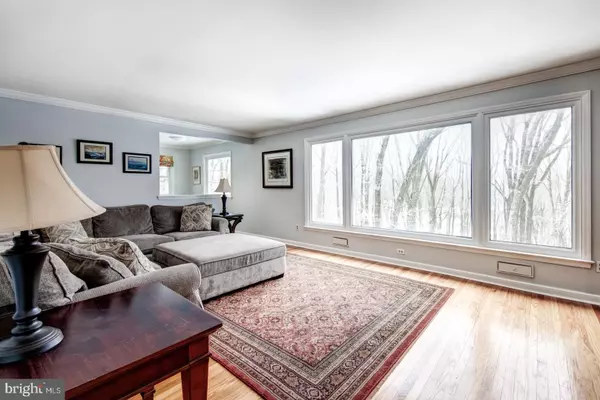For more information regarding the value of a property, please contact us for a free consultation.
636 VALLEY VIEW LN Wayne, PA 19087
Want to know what your home might be worth? Contact us for a FREE valuation!

Our team is ready to help you sell your home for the highest possible price ASAP
Key Details
Sold Price $750,000
Property Type Single Family Home
Sub Type Detached
Listing Status Sold
Purchase Type For Sale
Square Footage 2,889 sqft
Price per Sqft $259
Subdivision Colonial Village
MLS Listing ID PACT529930
Sold Date 05/05/21
Style Cape Cod
Bedrooms 5
Full Baths 2
Half Baths 2
HOA Y/N N
Abv Grd Liv Area 2,210
Originating Board BRIGHT
Year Built 1955
Annual Tax Amount $8,865
Tax Year 2020
Lot Size 1.900 Acres
Acres 1.9
Property Description
Great opportunity to live in one of the T/E School District's most desirable neighborhoods! Tucked off the street with plenty of privacy, this 5 bedroom, 2 full and 2 half bath Cape Cod sits on a large lot which was originally two lots, but merged by the original owner. Located on a cul-de-sac, the views out of the back of the house are exceptional and change with the seasons. Entering the home, you immediately appreciate the hardwood floors and freshly painted walls. The formal dining room sits to your left and you are instantly drawn to the picturesque scene from the family room ahead of you. After enjoying the view, make your way to the adjacent breakfast room and kitchen, remodeled in recent years with beautiful quartz countertops, polished marble backsplash, and stainless steel appliances, including large, individual refrigerator and freezer. As you circle back through the dining room, head across the hall to the three main floor bedrooms. The master bedroom sits at the end of the hall with an ensuite bath and dual closets. The spacious second and third bedrooms flank the hallway, along with another full bath. Make your way to the lower level where you will find a generous amount of newly-carpeted and freshly painted living space. The large living area includes a separate bar and wood burning fireplace and walks out to a beautiful slate patio, backyard, and wooded backdrop. There is a large, lower level bedroom with half bath, a space that could easily be used as an office or workout room. This is also where you will find the laundry room and access to the garage. Don't forget to head to the second floor where the fifth bedroom and half bath are located, as well as walk-in attic with an abundance of storage space. This conveniently located property offers a number of possibilities and given the size and location, will not be around long.
Location
State PA
County Chester
Area Tredyffrin Twp (10343)
Zoning R1
Rooms
Basement Full, Fully Finished
Main Level Bedrooms 3
Interior
Interior Features Attic, Bar, Breakfast Area, Family Room Off Kitchen, Wood Floors
Hot Water Natural Gas
Cooling Central A/C
Flooring Hardwood, Partially Carpeted
Fireplaces Number 2
Fireplace Y
Heat Source Natural Gas
Exterior
Garage Basement Garage
Garage Spaces 2.0
Waterfront N
Water Access N
Accessibility None
Attached Garage 2
Total Parking Spaces 2
Garage Y
Building
Lot Description Backs to Trees, Cul-de-sac, Partly Wooded
Story 2
Sewer Cess Pool, Public Hook/Up Avail
Water Public
Architectural Style Cape Cod
Level or Stories 2
Additional Building Above Grade, Below Grade
New Construction N
Schools
Elementary Schools New Eagle
Middle Schools Valley Forge
High Schools Conestoga
School District Tredyffrin-Easttown
Others
Senior Community No
Tax ID 43-06Q-0039
Ownership Fee Simple
SqFt Source Estimated
Acceptable Financing Conventional, Cash
Listing Terms Conventional, Cash
Financing Conventional,Cash
Special Listing Condition Standard
Read Less

Bought with Ryan Craig • Redfin Corporation
GET MORE INFORMATION




