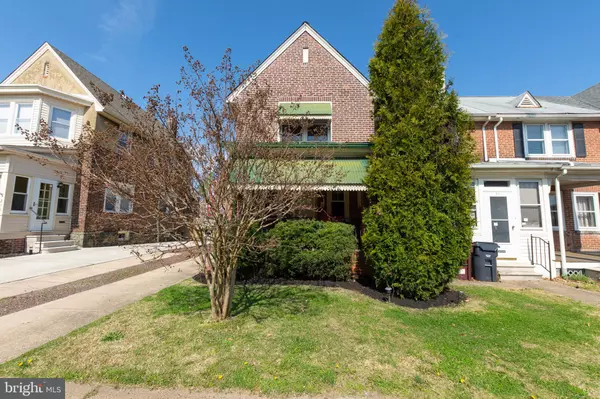For more information regarding the value of a property, please contact us for a free consultation.
213 S UNION ST Wilmington, DE 19805
Want to know what your home might be worth? Contact us for a FREE valuation!

Our team is ready to help you sell your home for the highest possible price ASAP
Key Details
Sold Price $205,000
Property Type Single Family Home
Sub Type Twin/Semi-Detached
Listing Status Sold
Purchase Type For Sale
Square Footage 1,150 sqft
Price per Sqft $178
Subdivision Union Park Gardens
MLS Listing ID DENC524238
Sold Date 05/21/21
Style Traditional
Bedrooms 3
Full Baths 1
HOA Y/N N
Abv Grd Liv Area 1,150
Originating Board BRIGHT
Year Built 1918
Annual Tax Amount $1,841
Tax Year 2020
Lot Size 2,614 Sqft
Acres 0.06
Lot Dimensions 27.50 x 100.00
Property Description
Welcome to 213 S. Union Street - semi-detached in Union Park Gardens with its own 3 car driveway in the city. Covered front porch is perfect to relax on when you first get home. When you enter the home you will be overwhelmed by how bright and sunny the living room is. the dining room with side windows allowing more natural light to shine in. kitchen, very bright, with tile floor, recessed lights and built in shelves for extra storage. Upstairs has 3 bedrooms also with built-ins and an full bath. Ceiling fans are located in every room. The back yard looks like a vacation get-away perfect for grilling and having friends over to entertain. The basement is finished. Perfect for family room or in home office. Move-in ready, this won't last long, schedule your tour today!
Location
State DE
County New Castle
Area Wilmington (30906)
Zoning 26R-3
Rooms
Other Rooms Living Room, Dining Room, Bedroom 2, Bedroom 3, Kitchen, Bedroom 1, Bathroom 1
Basement Full
Interior
Hot Water Natural Gas
Heating Hot Water
Cooling Window Unit(s)
Heat Source Natural Gas
Exterior
Garage Spaces 3.0
Waterfront N
Water Access N
Roof Type Asphalt
Accessibility None
Total Parking Spaces 3
Garage N
Building
Story 2
Sewer Public Sewer
Water Public
Architectural Style Traditional
Level or Stories 2
Additional Building Above Grade, Below Grade
New Construction N
Schools
School District Red Clay Consolidated
Others
Senior Community No
Tax ID 26-033.10-227
Ownership Fee Simple
SqFt Source Assessor
Acceptable Financing Cash, Conventional, FHA
Listing Terms Cash, Conventional, FHA
Financing Cash,Conventional,FHA
Special Listing Condition Standard
Read Less

Bought with David M Landon • Patterson-Schwartz-Newark
GET MORE INFORMATION




