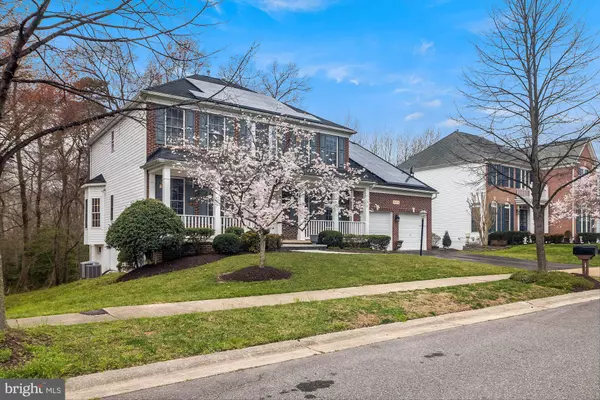For more information regarding the value of a property, please contact us for a free consultation.
8016 HORICON POINT DR Millersville, MD 21108
Want to know what your home might be worth? Contact us for a FREE valuation!

Our team is ready to help you sell your home for the highest possible price ASAP
Key Details
Sold Price $705,000
Property Type Single Family Home
Sub Type Detached
Listing Status Sold
Purchase Type For Sale
Square Footage 4,350 sqft
Price per Sqft $162
Subdivision Shipleys Retreat
MLS Listing ID MDAA462436
Sold Date 05/21/21
Style Colonial
Bedrooms 5
Full Baths 3
Half Baths 1
HOA Fees $46/ann
HOA Y/N Y
Abv Grd Liv Area 3,150
Originating Board BRIGHT
Year Built 2003
Annual Tax Amount $6,449
Tax Year 2020
Lot Size 10,326 Sqft
Acres 0.24
Property Description
Welcome to this lovely home nestled in the private Enclave of Shipley's Retreat. Enjoy all that this convenient location offers at your door step....recreation, shopping, dining, and all our expected conveniences! This is the only home boasting a comfortable front porch on which to enjoy the lovely landscaping and wonderful neighborhood. As you enter this remarkable home, you are greeted with a grand foyer with pristine porcelain flooring. The gourmet kitchen offers a double oven, separate gas cooktop in the island, granite counters, ample space to work and eat, and nicely refreshed porcelain flooring. The family room is open to the kitchen with an abundance of natural light and a cozy fireplace. The thoughtful flow of this home includes formal living and dining spaces which are accentuated by the comfortable, open concept family room and kitchen. The separate study is ideally situated to offer privacy. Upstairs, you will be welcomed into the primary bedroom retreat complete with separate sitting area and two walk in closets and spacious attached bath. Three additional bedrooms and a second full bath complete the second floor. The lower level offers a large recreation area, fifth bedroom or creative space, and another full bath. There is ample storage and a convenient workshop. Updates to this home include the heating and cooling system (upstairs 2017), some appliances, the outdoor decking and patio, water heater (2020), new flooring (2018 & 2021) and updated light fixtures. The composite deck and paver patio is ideal for outdoor gatherings and backs to a tree conservation area for added privacy. This wonderful home is ideally situated close major commuter routes, shopping, dining, recreational activities, and is an easy commute to BWI airport and the city of Baltimore.
Location
State MD
County Anne Arundel
Zoning RLD
Rooms
Other Rooms Living Room, Dining Room, Primary Bedroom, Bedroom 2, Bedroom 3, Bedroom 4, Bedroom 5, Kitchen, Family Room, Foyer, Study, Laundry, Recreation Room, Utility Room, Workshop, Bathroom 2, Bathroom 3, Primary Bathroom, Half Bath
Basement Daylight, Full, Heated, Improved, Outside Entrance, Interior Access, Partially Finished, Poured Concrete, Rear Entrance, Sump Pump, Walkout Level
Interior
Interior Features Attic, Breakfast Area, Carpet, Ceiling Fan(s), Chair Railings, Crown Moldings, Dining Area, Family Room Off Kitchen, Floor Plan - Open, Floor Plan - Traditional, Formal/Separate Dining Room, Kitchen - Eat-In, Kitchen - Island, Kitchen - Table Space, Pantry, Primary Bath(s), Recessed Lighting, Bathroom - Soaking Tub, Sprinkler System, Bathroom - Tub Shower, Walk-in Closet(s), Window Treatments, Wood Floors
Hot Water Natural Gas
Heating Forced Air
Cooling Ceiling Fan(s), Central A/C
Flooring Ceramic Tile, Hardwood, Carpet, Concrete, Vinyl, Other
Fireplaces Number 1
Fireplaces Type Mantel(s), Gas/Propane
Equipment Cooktop, Cooktop - Down Draft, Dishwasher, Disposal, Dryer, Dryer - Front Loading, Exhaust Fan, Microwave, Oven - Double, Washer, Washer - Front Loading, Water Heater - High-Efficiency
Furnishings No
Fireplace Y
Window Features Double Hung,Screens,Double Pane,Vinyl Clad
Appliance Cooktop, Cooktop - Down Draft, Dishwasher, Disposal, Dryer, Dryer - Front Loading, Exhaust Fan, Microwave, Oven - Double, Washer, Washer - Front Loading, Water Heater - High-Efficiency
Heat Source Natural Gas
Laundry Main Floor
Exterior
Exterior Feature Deck(s), Patio(s), Porch(es)
Garage Additional Storage Area, Garage - Front Entry, Garage Door Opener, Inside Access, Oversized
Garage Spaces 6.0
Amenities Available None
Waterfront N
Water Access N
View Trees/Woods
Roof Type Asphalt
Street Surface Paved
Accessibility None
Porch Deck(s), Patio(s), Porch(es)
Road Frontage City/County
Attached Garage 2
Total Parking Spaces 6
Garage Y
Building
Lot Description Backs to Trees, Front Yard, No Thru Street, Partly Wooded, Premium, PUD, Trees/Wooded
Story 3
Foundation Passive Radon Mitigation
Sewer Public Sewer
Water Public
Architectural Style Colonial
Level or Stories 3
Additional Building Above Grade, Below Grade
Structure Type 9'+ Ceilings,2 Story Ceilings,Dry Wall,Vaulted Ceilings
New Construction N
Schools
School District Anne Arundel County Public Schools
Others
Pets Allowed Y
HOA Fee Include Common Area Maintenance
Senior Community No
Tax ID 020378890102847
Ownership Fee Simple
SqFt Source Assessor
Security Features Carbon Monoxide Detector(s),Electric Alarm,Smoke Detector,Sprinkler System - Indoor,Non-Monitored
Acceptable Financing Cash, Conventional, FHA, Negotiable, VA
Horse Property N
Listing Terms Cash, Conventional, FHA, Negotiable, VA
Financing Cash,Conventional,FHA,Negotiable,VA
Special Listing Condition Standard
Pets Description Dogs OK, Cats OK
Read Less

Bought with Julie K Robinson • RE/MAX Realty Group
GET MORE INFORMATION




