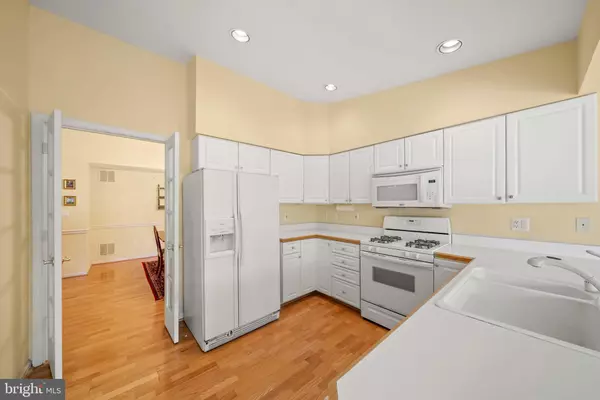For more information regarding the value of a property, please contact us for a free consultation.
12310 ROSSLARE RIDGE RD #502 Lutherville Timonium, MD 21093
Want to know what your home might be worth? Contact us for a FREE valuation!

Our team is ready to help you sell your home for the highest possible price ASAP
Key Details
Sold Price $460,000
Property Type Condo
Sub Type Condo/Co-op
Listing Status Sold
Purchase Type For Sale
Square Footage 1,743 sqft
Price per Sqft $263
Subdivision Rosslare Ridge
MLS Listing ID MDBC528080
Sold Date 06/30/21
Style Traditional
Bedrooms 3
Full Baths 2
Condo Fees $342/mo
HOA Fees $9/ann
HOA Y/N Y
Abv Grd Liv Area 1,743
Originating Board BRIGHT
Year Built 2000
Annual Tax Amount $5,340
Tax Year 2021
Property Description
Condo living at its finest in Mays Chapel! Rosslare Ridge is tucked in the rear of the community among mature trees, impeccable landscaping, and backs to a walking trail and woods. One of the largest units in the area, this spacious top floor 3 bedroom end unit lives like a detached home. Vaulted ceilings, loads of natural light, true hardwood floors, natural gas fireplace, living room built-in and double french doors into kitchen. Storage galore with huge utility room and double closet in the entry foyer in addition to the large laundry room with utility tub. Secure elevator building with underground garage parking complete with storage locker for your unit . Close to Falls Road and 83 for easy commuting, and minutes to shopping, dining, medical offices, and nearby community swim club. A wonderful friendly place to call home.
Location
State MD
County Baltimore
Zoning RESIDENTIAL
Rooms
Main Level Bedrooms 3
Interior
Interior Features Breakfast Area, Built-Ins, Carpet, Ceiling Fan(s), Dining Area, Formal/Separate Dining Room, Kitchen - Eat-In, Primary Bath(s), Stall Shower, Tub Shower, Walk-in Closet(s), Window Treatments, Wood Floors
Hot Water Natural Gas
Heating Forced Air
Cooling Central A/C
Flooring Carpet, Hardwood, Ceramic Tile
Fireplaces Number 1
Fireplaces Type Fireplace - Glass Doors, Mantel(s), Gas/Propane
Equipment Built-In Microwave, Built-In Range, Dishwasher, Disposal, Dryer, Exhaust Fan, Humidifier, Icemaker, Refrigerator, Washer, Water Heater
Fireplace Y
Appliance Built-In Microwave, Built-In Range, Dishwasher, Disposal, Dryer, Exhaust Fan, Humidifier, Icemaker, Refrigerator, Washer, Water Heater
Heat Source Natural Gas
Laundry Dryer In Unit, Washer In Unit
Exterior
Exterior Feature Balcony
Garage Covered Parking
Garage Spaces 1.0
Amenities Available Common Grounds, Elevator, Jog/Walk Path, Other
Waterfront N
Water Access N
Accessibility None
Porch Balcony
Total Parking Spaces 1
Garage N
Building
Story 1
Unit Features Mid-Rise 5 - 8 Floors
Sewer Public Sewer
Water Public
Architectural Style Traditional
Level or Stories 1
Additional Building Above Grade, Below Grade
Structure Type Vaulted Ceilings
New Construction N
Schools
School District Baltimore County Public Schools
Others
Senior Community No
Tax ID 04082300009811
Ownership Fee Simple
Security Features Main Entrance Lock
Special Listing Condition Standard
Read Less

Bought with Aphrodite Liebno • Long & Foster Real Estate, Inc.
GET MORE INFORMATION




