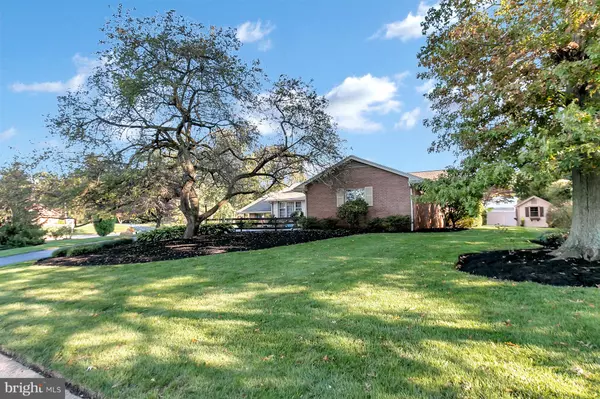For more information regarding the value of a property, please contact us for a free consultation.
1812 FOULK ROAD Wilmington, DE 19810
Want to know what your home might be worth? Contact us for a FREE valuation!

Our team is ready to help you sell your home for the highest possible price ASAP
Key Details
Sold Price $420,000
Property Type Single Family Home
Sub Type Detached
Listing Status Sold
Purchase Type For Sale
Square Footage 3,950 sqft
Price per Sqft $106
Subdivision Foulkside
MLS Listing ID DENC524652
Sold Date 07/15/21
Style Ranch/Rambler
Bedrooms 3
Full Baths 2
Half Baths 2
HOA Fees $5/ann
HOA Y/N Y
Abv Grd Liv Area 2,880
Originating Board BRIGHT
Year Built 1963
Annual Tax Amount $4,401
Tax Year 2020
Lot Size 0.390 Acres
Acres 0.39
Lot Dimensions 133 x 113
Property Description
**PRICE REDUCED! BRING YOUR OFFERS TODAY!**
A truly UNIQUE opportunity to own a sprawling ranch home in prime N Wilm location! But it gets better..there's room for your HOME BUSINESS! The office space has its own private entrance, half bath, separate hvac system and horseshoe drive from Foulk Rd with 5 parking spaces. Or, with some imaginative/renovation to the office space, you can convert it to an In-Law Suite, home theater, etc. Tons of potential here! Combine that opportunity with the well maintained, spacious home with 3 roomy Bedrooms, 2-1/2 baths, gleaming hardwood floors throughout most of the main floor, 2 wood burning fireplaces, large eat-in kitchen, huge family room, a bright & inviting 3-seasons Sun Room and 2 separate laundry areas. Youve got to see it to believe it! Add to it, the jaw dropping curb appeal, welcoming front porch, brick patio private & tucked away, generous storage space throughout, loads off-street parking spaces and the numerous unique enhancements - - Vermont slate foyer, concrete sidewalk with inlaid slate accents, walk-up steps from lower level, family room accentuated with wainscoting, custom-designed shed, and so many more details. This home is priced BELOW appraised value, is PRICED TO SELL and is immediately available! Its conveniently located with easy access to I-95, and with public transportation just steps from your front door. Near the DE/PA border offering many dining, shopping and entertainment options.
Location
State DE
County New Castle
Area Brandywine (30901)
Zoning NC10
Rooms
Other Rooms Living Room, Dining Room, Primary Bedroom, Bedroom 2, Bedroom 3, Kitchen, Family Room, Sun/Florida Room, Office, Bonus Room
Basement Partial, Partially Finished, Walkout Stairs
Main Level Bedrooms 3
Interior
Hot Water Natural Gas
Heating Forced Air
Cooling Central A/C
Flooring Wood
Fireplaces Number 1
Fireplaces Type Wood
Fireplace Y
Heat Source Electric, Natural Gas
Laundry Basement, Main Floor
Exterior
Exterior Feature Patio(s), Porch(es)
Garage Inside Access
Garage Spaces 11.0
Waterfront N
Water Access N
Roof Type Architectural Shingle
Accessibility None
Porch Patio(s), Porch(es)
Attached Garage 2
Total Parking Spaces 11
Garage Y
Building
Lot Description Corner, Front Yard, SideYard(s)
Story 1
Foundation Block
Sewer Public Sewer
Water Public
Architectural Style Ranch/Rambler
Level or Stories 1
Additional Building Above Grade, Below Grade
Structure Type Dry Wall
New Construction N
Schools
Elementary Schools Forwood
Middle Schools Talley
High Schools Brandywine
School District Brandywine
Others
Senior Community No
Tax ID 06-054.00-114
Ownership Fee Simple
SqFt Source Estimated
Acceptable Financing Cash, Conventional
Listing Terms Cash, Conventional
Financing Cash,Conventional
Special Listing Condition Standard
Read Less

Bought with Sandra Schultz • Patterson-Schwartz-Brandywine
GET MORE INFORMATION




