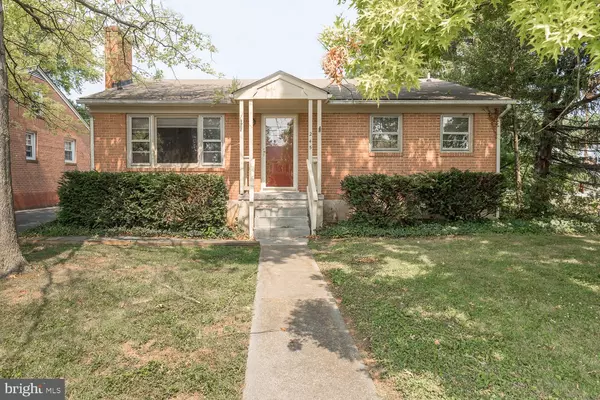For more information regarding the value of a property, please contact us for a free consultation.
245 FOX DR Winchester, VA 22601
Want to know what your home might be worth? Contact us for a FREE valuation!

Our team is ready to help you sell your home for the highest possible price ASAP
Key Details
Sold Price $250,000
Property Type Single Family Home
Sub Type Detached
Listing Status Sold
Purchase Type For Sale
Square Footage 1,701 sqft
Price per Sqft $146
Subdivision Walker Mcc Bond
MLS Listing ID VAWI2000170
Sold Date 08/02/21
Style Ranch/Rambler,Traditional
Bedrooms 3
Full Baths 2
HOA Y/N N
Abv Grd Liv Area 1,134
Originating Board BRIGHT
Year Built 1961
Annual Tax Amount $1,876
Tax Year 2021
Lot Size 7,749 Sqft
Acres 0.18
Property Description
This adorable brick ranch home on Fox Dr with a backyard waiting to be turned into the oasis it once was, is now on the market for the first time ever! This home has only had one owner and features off-street parking, gorgeous hardwood floors, a brand new HVAC, gas fireplace, three seasons porch and mostly finished basement. With a few updates inside, this home could be transformed into a home with all the modern amenities while still maintaining that 1960's charm. Off the porch, you'll find a freshly power washed deck, poured concrete patio and large detached shed. The best part? A Gunite, in-ground pool situated perfectly in the large, fully fenced yard is just waiting for your late summer pool party. Don't wait years for a pool install! With a little TLC, this home has the backyard of your dreams. All of this within walking distance to the Museum of the Shenandoah Valley- with 30+ miles of walking trails, the Winchester Medical Center-the areas premier medical facility and Old Town Winchester- with plenty of local shops and restaurants. Easily hop on to all commuter routes within minutes! Now is your opportunity to own this gem of a property in a fantastic downtown location!
Location
State VA
County Winchester City
Zoning MR
Rooms
Other Rooms Living Room, Bedroom 2, Bedroom 3, Kitchen, Bedroom 1, Sun/Florida Room, Laundry, Recreation Room, Bathroom 1, Bathroom 2, Bonus Room
Basement Full, Connecting Stairway, Daylight, Partial, Heated, Improved, Interior Access, Outside Entrance, Partially Finished, Rear Entrance, Walkout Stairs, Windows
Main Level Bedrooms 3
Interior
Interior Features Attic, Carpet, Ceiling Fan(s), Chair Railings, Combination Dining/Living, Entry Level Bedroom, Family Room Off Kitchen, Floor Plan - Traditional, Pantry, Window Treatments, Wood Floors
Hot Water Natural Gas
Heating Baseboard - Electric, Central
Cooling Central A/C
Flooring Hardwood, Carpet, Vinyl
Fireplaces Number 1
Fireplaces Type Brick, Fireplace - Glass Doors, Gas/Propane, Mantel(s)
Equipment Dishwasher, Dryer, Freezer, Oven - Single, Oven/Range - Electric, Refrigerator, Oven - Wall, Stove, Washer, Water Heater
Fireplace Y
Appliance Dishwasher, Dryer, Freezer, Oven - Single, Oven/Range - Electric, Refrigerator, Oven - Wall, Stove, Washer, Water Heater
Heat Source Electric
Laundry Basement
Exterior
Exterior Feature Deck(s), Porch(es), Patio(s)
Garage Spaces 4.0
Fence Fully
Pool Fenced, Gunite, In Ground
Utilities Available Natural Gas Available
Waterfront N
Water Access N
Roof Type Shingle
Accessibility None
Porch Deck(s), Porch(es), Patio(s)
Total Parking Spaces 4
Garage N
Building
Lot Description Landscaping, Front Yard, Partly Wooded
Story 2
Foundation Concrete Perimeter
Sewer Public Sewer
Water Public
Architectural Style Ranch/Rambler, Traditional
Level or Stories 2
Additional Building Above Grade, Below Grade
Structure Type Dry Wall,Paneled Walls
New Construction N
Schools
School District Winchester City Public Schools
Others
Senior Community No
Tax ID 150-10- - 42-
Ownership Fee Simple
SqFt Source Assessor
Horse Property N
Special Listing Condition Standard
Read Less

Bought with Diana Stephany Patterson • RE/MAX Roots
GET MORE INFORMATION




