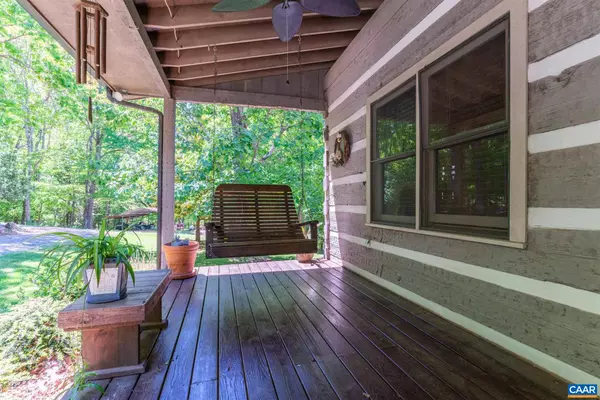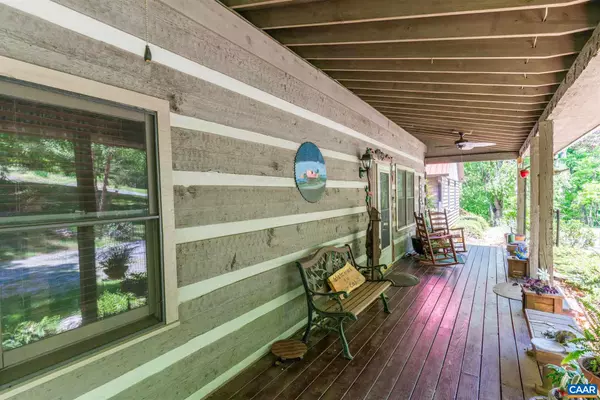For more information regarding the value of a property, please contact us for a free consultation.
287 CREST OF PEDLAR DR DR Monroe, VA 24574
Want to know what your home might be worth? Contact us for a FREE valuation!

Our team is ready to help you sell your home for the highest possible price ASAP
Key Details
Sold Price $570,000
Property Type Single Family Home
Sub Type Detached
Listing Status Sold
Purchase Type For Sale
Square Footage 2,700 sqft
Price per Sqft $211
Subdivision None Available
MLS Listing ID 617374
Sold Date 09/01/21
Style Log Home
Bedrooms 4
Full Baths 4
HOA Fees $16/ann
HOA Y/N Y
Abv Grd Liv Area 2,700
Originating Board CAAR
Year Built 1991
Annual Tax Amount $2,807
Tax Year 2020
Lot Size 84.000 Acres
Acres 84.0
Property Description
Majestic Mountain Views from this beautiful 4 bedroom, 5 bath log home tucked away on 84 wooded acres in Gun Mountain Subdivision in the Pedlar Mills area of Amherst Co. The cabin contains 2700 sq. ft. of finished living space, a full heated basement with large full bath, wood-stove and workshop. The Main floor has a large Master Suite with walk-in closet and full bath. The Living/dining area features a stone fireplace for those cozy winter evenings, a large eat-in area looking into the majestic mountain views and sunsets. The covered front porch is a favorite place in which to enjoy your morning coffee and enjoy the peaceful surroundings. The rear deck provides breathtaking majestic panoramic views. There are trails throughout the property that are perfect for hiking, ATV riding, or horseback riding or enjoying Horsley Creek. It is located in a prime outdoor recreation area that can be enjoyed by you and your family for years to come. There is a stackable laundry on main floor.,Fireplace in Living Room
Location
State VA
County Amherst
Zoning A-1
Rooms
Other Rooms Living Room, Primary Bedroom, Kitchen, Breakfast Room, Great Room, Office, Additional Bedroom
Basement Full, Heated, Interior Access, Outside Entrance, Rough Bath Plumb, Walkout Level
Main Level Bedrooms 1
Interior
Interior Features Skylight(s), Walk-in Closet(s), WhirlPool/HotTub, Entry Level Bedroom
Heating Heat Pump(s)
Cooling Heat Pump(s)
Flooring Carpet, Hardwood
Fireplaces Number 1
Fireplaces Type Wood
Equipment Washer/Dryer Hookups Only, Washer/Dryer Stacked, Dishwasher, Oven/Range - Gas, Refrigerator
Fireplace Y
Appliance Washer/Dryer Hookups Only, Washer/Dryer Stacked, Dishwasher, Oven/Range - Gas, Refrigerator
Heat Source Wood
Exterior
Exterior Feature Deck(s), Porch(es)
Roof Type Metal
Accessibility None
Porch Deck(s), Porch(es)
Garage Y
Building
Story 1.5
Foundation Concrete Perimeter
Sewer Septic Exists
Water Well
Architectural Style Log Home
Level or Stories 1.5
Additional Building Above Grade, Below Grade
New Construction N
Schools
Elementary Schools Amherst
Middle Schools Amherst
High Schools Amherst
School District Amherst County Public Schools
Others
Senior Community No
Ownership Other
Special Listing Condition Standard
Read Less

Bought with KENNETH CRAWFORD • FOUR RIVERS REALTY GROUP
GET MORE INFORMATION




