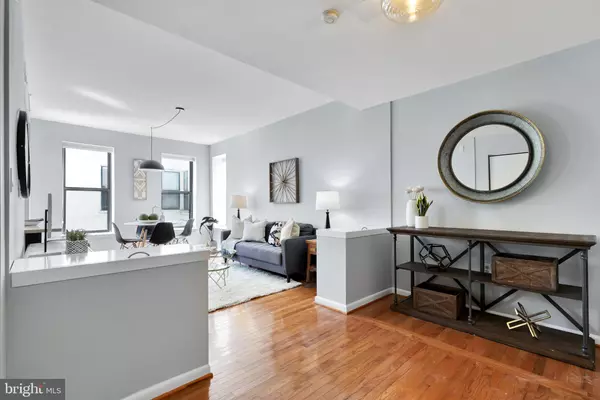For more information regarding the value of a property, please contact us for a free consultation.
2633 ADAMS MILL RD NW #404 Washington, DC 20009
Want to know what your home might be worth? Contact us for a FREE valuation!

Our team is ready to help you sell your home for the highest possible price ASAP
Key Details
Sold Price $449,000
Property Type Condo
Sub Type Condo/Co-op
Listing Status Sold
Purchase Type For Sale
Square Footage 770 sqft
Price per Sqft $583
Subdivision Mount Pleasant
MLS Listing ID DCDC2012220
Sold Date 09/30/21
Style Traditional
Bedrooms 1
Full Baths 1
Condo Fees $323/mo
HOA Y/N N
Abv Grd Liv Area 770
Originating Board BRIGHT
Year Built 1910
Annual Tax Amount $3,163
Tax Year 2020
Property Description
On a quiet, tree lined street steps away from the heart of Adams Morgan, this spacious 1 bedroom plus den is the perfect home. Freshly painted and boasting 770 square feet, this top floor unit is flooded with natural light. The open floor plan allows for easy entertaining and the den is large enough to for a variety of uses - a work from home space, hosting overnight guests, or as a nursery. This charming building is pet friendly and offers additional storage. The low monthly fee is unique to this area, which is largely dominated by co-ops. A short stroll to all of the attractions on 18th St. and a 10 minute walk to the Metro. Don't miss your opportunity to call this lovely condo home!
Location
State DC
County Washington
Zoning RA-2
Rooms
Main Level Bedrooms 1
Interior
Interior Features Combination Kitchen/Dining, Combination Kitchen/Living, Built-Ins, Upgraded Countertops, Window Treatments, Wood Floors, Dining Area, Floor Plan - Open, Kitchen - Gourmet, Kitchen - Table Space
Hot Water Natural Gas
Heating Forced Air
Cooling Central A/C
Flooring Hardwood, Wood
Equipment Dishwasher, Disposal, Exhaust Fan, Microwave, Oven/Range - Gas, Freezer, Refrigerator, Stove
Fireplace N
Appliance Dishwasher, Disposal, Exhaust Fan, Microwave, Oven/Range - Gas, Freezer, Refrigerator, Stove
Heat Source Natural Gas
Exterior
Amenities Available Other
Waterfront N
Water Access N
Accessibility Other
Garage N
Building
Story 1
Unit Features Garden 1 - 4 Floors
Sewer Public Sewer
Water Public
Architectural Style Traditional
Level or Stories 1
Additional Building Above Grade, Below Grade
Structure Type High
New Construction N
Schools
School District District Of Columbia Public Schools
Others
Pets Allowed Y
HOA Fee Include Common Area Maintenance,Custodial Services Maintenance,Ext Bldg Maint,Lawn Maintenance,Management,Water,Sewer,Snow Removal
Senior Community No
Tax ID 2583//2095
Ownership Condominium
Special Listing Condition Standard
Pets Description Dogs OK, Cats OK
Read Less

Bought with Paul M Basto • Compass
GET MORE INFORMATION




