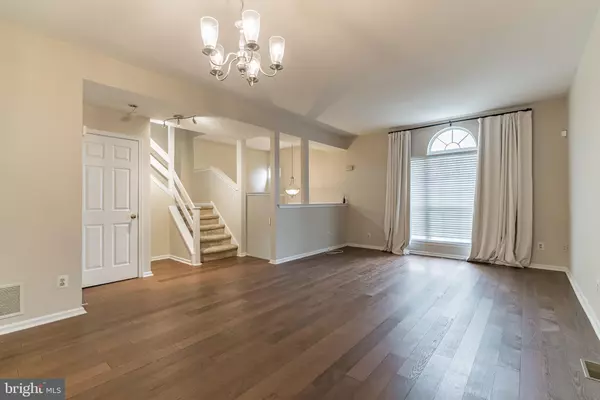For more information regarding the value of a property, please contact us for a free consultation.
6731 CINNAMON DR Philadelphia, PA 19128
Want to know what your home might be worth? Contact us for a FREE valuation!

Our team is ready to help you sell your home for the highest possible price ASAP
Key Details
Sold Price $380,000
Property Type Townhouse
Sub Type End of Row/Townhouse
Listing Status Sold
Purchase Type For Sale
Square Footage 1,920 sqft
Price per Sqft $197
Subdivision Cinnamon Hill
MLS Listing ID PAPH2036172
Sold Date 11/09/21
Style Contemporary,Straight Thru
Bedrooms 4
Full Baths 3
Half Baths 1
HOA Fees $100/mo
HOA Y/N Y
Abv Grd Liv Area 1,920
Originating Board BRIGHT
Year Built 1996
Annual Tax Amount $4,234
Tax Year 2021
Lot Size 2,944 Sqft
Acres 0.07
Lot Dimensions 33.75 x 76.79
Property Description
Welcome home to this rarely offered END UNIT townhome in the desirable Cinnamon Hill neighborhood. Step inside the entryway to a completely open floor plan with gleaming hardwood flooring with a large front window in the spacious living room allowing an abundance of natural light and wonderful size room to entertain, a powder room, and a nice size dining area for your formal parties. The eat-in kitchen has s.s. appliances, tiled flooring and lots of counter space, and great cabinetry. Off the kitchen is a great room with a fireplace that is perfect for relaxing or just have a quiet night in front of the gas fireplace. The sliding doors lead to a private deck and backyard which make this townhome unique to most of the other homes in the community. There are four bedrooms and three and a half baths in this almost 2,000 square foot home. The master suite has double closets and a master bath with vaulted ceilings and skylights. There are two more bedrooms and a hall bath on the second level. Walk up to the third-floor loft and you will find a huge bedroom, walk-in closet and its own full bath! There is a partially finished lower level with amazing an amazing storage area, a newer washer and dryer, additional living space, and access to the garage.
This townhome is in an excellent location where you can enjoy the peace and quiet of neighborhood living while being mere minutes away from Main Street Manayunk's restaurants, shops, and nightlife. Several parks are located nearby, public transportation (bus and Ivy Ridge train station), and easy access to 76 and Kelly Drive. An oversized attached garage and driveway provide two spots for parking and there is overflow parking for guests. Professional shots coming soon
Location
State PA
County Philadelphia
Area 19128 (19128)
Zoning RSA3
Rooms
Other Rooms Family Room
Basement Full, Partially Finished
Interior
Interior Features Carpet, Ceiling Fan(s), Combination Dining/Living, Dining Area, Kitchen - Eat-In, Recessed Lighting, Skylight(s), Stall Shower, Tub Shower, Walk-in Closet(s), Wood Floors
Hot Water Natural Gas
Heating Forced Air
Cooling Central A/C
Fireplaces Number 1
Fireplaces Type Gas/Propane
Fireplace Y
Heat Source Electric, Natural Gas
Exterior
Garage Garage Door Opener, Inside Access
Garage Spaces 2.0
Waterfront N
Water Access N
Accessibility None
Attached Garage 1
Total Parking Spaces 2
Garage Y
Building
Story 3
Foundation Concrete Perimeter
Sewer Public Sewer
Water Public
Architectural Style Contemporary, Straight Thru
Level or Stories 3
Additional Building Above Grade, Below Grade
New Construction N
Schools
School District The School District Of Philadelphia
Others
Senior Community No
Tax ID 212473745
Ownership Fee Simple
SqFt Source Assessor
Special Listing Condition Standard
Read Less

Bought with Erin Bishop • Compass RE
GET MORE INFORMATION




