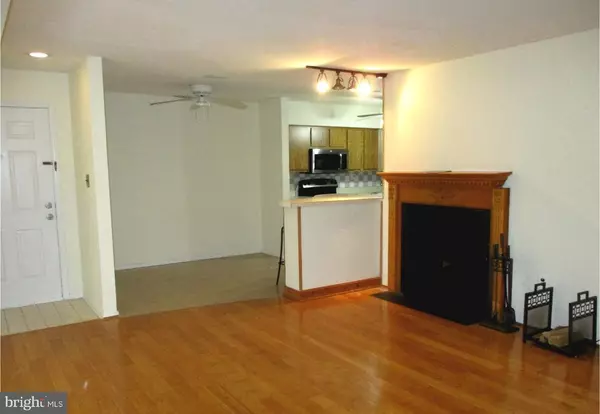For more information regarding the value of a property, please contact us for a free consultation.
41-A W BLUEBELL LN Mount Laurel, NJ 08054
Want to know what your home might be worth? Contact us for a FREE valuation!

Our team is ready to help you sell your home for the highest possible price ASAP
Key Details
Sold Price $165,000
Property Type Condo
Sub Type Condo/Co-op
Listing Status Sold
Purchase Type For Sale
Square Footage 1,171 sqft
Price per Sqft $140
Subdivision Birchfield
MLS Listing ID NJBL2007726
Sold Date 11/12/21
Style Unit/Flat
Bedrooms 2
Full Baths 1
Half Baths 1
Condo Fees $260/mo
HOA Y/N N
Abv Grd Liv Area 1,171
Originating Board BRIGHT
Year Built 1981
Annual Tax Amount $3,458
Tax Year 2020
Lot Dimensions 0.00 x 0.00
Property Description
Welcome to your clean 1st floor Condo, walking distance to the POOL, Clubhouse with A 24/7 Gym/ exercise room, and banquet facility! The Birchfield development also has 3 lakes for walking, and they are Pet Friendly. They have Baseball fields, and Tennis courts! Inside your new home you will appreciate the refinished hardwood floor in the living room. There is also a wood burning FIREPLACE in the living room. The SUN ROOM can be the perfect office, with a walk in storage closet, ceiling fan, and 2 sliding glass doors. BRAND NEW W/W Carpet in the Sun room, and the 2 Bedrooms!
The master bedroom offers full wall closet. The master bathroom offers ceramic tile floor, a Heat Lamp, and new toilet. The 2nd bedroom offers a walk in closet! The powder room offers a newer pedestal sink, and ceramic tile flooring. The kitchen has a breakfast bar, updated appliances, ceiling fan, and ceramic tile flooring. The dining area also has ceramic flooring.
The laundry room offers extra shelving for storage. All appliances are included! The home is freshly painted in a neutral color to match your furniture! There are upgraded 6 panel doors thru - out!
A BRAND NEW DISHWASHER TO BE INSTALLED THIS WEEK!
Location
State NJ
County Burlington
Area Mount Laurel Twp (20324)
Zoning RESD
Rooms
Other Rooms Living Room, Dining Room, Primary Bedroom, Bedroom 2, Kitchen, Sun/Florida Room, Laundry
Main Level Bedrooms 2
Interior
Interior Features Carpet, Ceiling Fan(s), Dining Area, Kitchen - Table Space, Walk-in Closet(s)
Hot Water Electric
Heating Forced Air
Cooling Central A/C
Flooring Carpet, Ceramic Tile, Hardwood
Fireplaces Number 1
Fireplaces Type Mantel(s), Wood
Equipment Built-In Microwave, Built-In Range, Dishwasher, Disposal, Dryer - Electric, Oven - Single, Oven/Range - Electric, Refrigerator, Washer, Water Heater
Fireplace Y
Appliance Built-In Microwave, Built-In Range, Dishwasher, Disposal, Dryer - Electric, Oven - Single, Oven/Range - Electric, Refrigerator, Washer, Water Heater
Heat Source Electric
Laundry Washer In Unit, Dryer In Unit, Main Floor
Exterior
Utilities Available Cable TV
Amenities Available Club House, Swimming Pool, Tennis Courts, Tot Lots/Playground
Waterfront N
Water Access N
Roof Type Asphalt
Accessibility No Stairs
Garage N
Building
Story 1
Unit Features Garden 1 - 4 Floors
Sewer Public Sewer
Water Public
Architectural Style Unit/Flat
Level or Stories 1
Additional Building Above Grade, Below Grade
Structure Type Dry Wall
New Construction N
Schools
Elementary Schools Parkeway
Middle Schools Hart/Harr
High Schools Lenape
School District Lenape Regional High
Others
Pets Allowed Y
HOA Fee Include All Ground Fee,Common Area Maintenance,Ext Bldg Maint,Health Club,Lawn Maintenance,Parking Fee,Pool(s),Snow Removal,Trash
Senior Community No
Tax ID 24-01405-00121-C0041
Ownership Condominium
Acceptable Financing Cash, Conventional, FHA, VA
Listing Terms Cash, Conventional, FHA, VA
Financing Cash,Conventional,FHA,VA
Special Listing Condition Standard
Pets Description Case by Case Basis
Read Less

Bought with Jordan Counts • Keller Williams Realty - Cherry Hill
GET MORE INFORMATION




