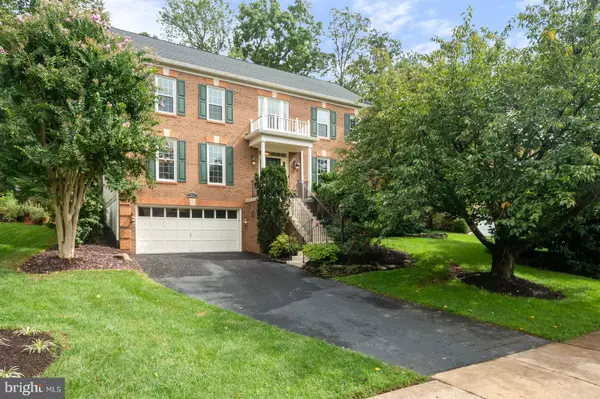For more information regarding the value of a property, please contact us for a free consultation.
20632 CUTWATER PL Sterling, VA 20165
Want to know what your home might be worth? Contact us for a FREE valuation!

Our team is ready to help you sell your home for the highest possible price ASAP
Key Details
Sold Price $750,000
Property Type Single Family Home
Sub Type Detached
Listing Status Sold
Purchase Type For Sale
Square Footage 3,596 sqft
Price per Sqft $208
Subdivision Cascades
MLS Listing ID VALO2009238
Sold Date 12/06/21
Style Colonial
Bedrooms 4
Full Baths 4
Half Baths 1
HOA Fees $78/mo
HOA Y/N Y
Abv Grd Liv Area 2,896
Originating Board BRIGHT
Year Built 1994
Annual Tax Amount $6,086
Tax Year 2021
Lot Size 8,276 Sqft
Acres 0.19
Property Description
Welcome Home! You are Going to Love this 4 Bedroom, 4.5 Bath, Brick Front Home with an Oversized 2 Car Garage Built by NV Homes in the Wonderful Cascades Community.
Great Master Bedroom with Hardwood Floors, Cathedral Ceilings, Tons of Closet Space and Private Master Bathroom with His & Her Sinks, Soaking Tub and Separate Shower. Large 2nd Bedroom with a shared "Jack & Jill" Bathroom connecting the 2nd and 3rd Bedrooms and the 4th Bedroom has it's own Private en suite Bathroom.
The Main Living Level of the Home offers Hardwood Floors, a Bright Living Room with Lots of Windows to bring in the Natural Light, Separate Dining Room with Crown Molding, Remodeled Kitchen with Tons of Cabinet and Counter Top Space, Center Island, Gas Cooking, Double Wall Oven, Built in Microwave and a Breakfast Area. The Family Room is Located Just off of the Kitchen with a Cozy Natural Gas Fireplace with Remote Control and Temperature Setting Option and a Walkout to the Deck and Wooded Backyard.
The Finished Basement has a Large Recreation Room, Full Bath and Plenty of Storage Space. The Oversized 2 Car Garage is HUGE at 567 square feet and comes with Additional Built in Storage.
The Backyard is Very Private, Wooded and Feels like a Little Oasis with the Custom Water Feature, Brick Patio and Large Deck - Perfect for Relaxing or Entertaining.
The Owners have Made Over $100,000 of Improvements to the Home Including Remodeled Kitchen, Roof, Gutters, Windows, Low Maintenance Aluminum Wrapped Trim, Built in Safe, 20KW Whole House Natural Gas Generator, Custom Shelving in Pantry & All Bedrooms, Cabinets and Laundry Sink in Laundry Room, 75 Gallon Water Heater, Carrier HVAC system with Capture Kill Filter System ad UV Light, Sprinkler System, Cozy Gas Fireplace, Room Darkening Shades in each Bedroom, Butler's Pantry with Wet Bar, Custom Cabinet Inserts, Under Cabinet Lighting in the Kitchen, Smart Garage Door System, Smart Thermostat, Ring ... The list goes on and on.
The Home is located on a Quiet Street and Only 12 houses away from the Iconic Stone House Community Center in the Heart of Cascades.
Plus, Cascades is the Perfect Place to Live. Residents of Cascades enjoy exclusive access to an array of community and Fitness Centers, Five Swimming Pools, 15 Tennis and Multipurpose Courts, 25 playgrounds, Bocce and Soccer amenities. An Extensive Trail network is maintained and easily accessible as it extends through canopies of Virginia trees. Close to Restaurants, Shopping, Parks, Golf Courses, Theatres, Algonkian Park, Volcano Island Water Park, the River and much more.
Location
State VA
County Loudoun
Zoning 18
Rooms
Other Rooms Living Room, Dining Room, Primary Bedroom, Bedroom 2, Bedroom 3, Bedroom 4, Kitchen, Game Room, Family Room, Study, Laundry
Basement Fully Finished
Interior
Interior Features Family Room Off Kitchen, Kitchen - Island, Kitchen - Table Space, Dining Area, Window Treatments, Primary Bath(s), Wood Floors, Floor Plan - Traditional
Hot Water Natural Gas
Heating Forced Air
Cooling Ceiling Fan(s), Central A/C
Flooring Carpet, Wood
Fireplaces Number 1
Fireplaces Type Gas/Propane
Equipment Cooktop, Dishwasher, Disposal, Dryer, Exhaust Fan, Icemaker, Microwave, Refrigerator, Washer
Fireplace Y
Window Features Double Hung,Double Pane
Appliance Cooktop, Dishwasher, Disposal, Dryer, Exhaust Fan, Icemaker, Microwave, Refrigerator, Washer
Heat Source Natural Gas
Exterior
Exterior Feature Deck(s), Patio(s)
Garage Garage Door Opener, Garage - Front Entry, Oversized
Garage Spaces 2.0
Utilities Available Under Ground
Amenities Available Basketball Courts, Community Center, Exercise Room, Jog/Walk Path, Pool - Outdoor, Tennis Courts, Tot Lots/Playground, Bike Trail, Club House, Common Grounds, Swimming Pool
Waterfront N
Water Access N
View Trees/Woods
Accessibility None
Porch Deck(s), Patio(s)
Attached Garage 2
Total Parking Spaces 2
Garage Y
Building
Lot Description Cul-de-sac, Landscaping, Premium
Story 3
Foundation Concrete Perimeter
Sewer Public Sewer
Water Public
Architectural Style Colonial
Level or Stories 3
Additional Building Above Grade, Below Grade
Structure Type Tray Ceilings,9'+ Ceilings,Vaulted Ceilings
New Construction N
Schools
Elementary Schools Potowmack
Middle Schools River Bend
High Schools Potomac Falls
School District Loudoun County Public Schools
Others
HOA Fee Include Common Area Maintenance,Management,Insurance,Pool(s),Recreation Facility,Reserve Funds,Snow Removal,Trash
Senior Community No
Tax ID 018275192000
Ownership Fee Simple
SqFt Source Assessor
Special Listing Condition Standard
Read Less

Bought with Orna Simpson • Keller Williams Realty
GET MORE INFORMATION




