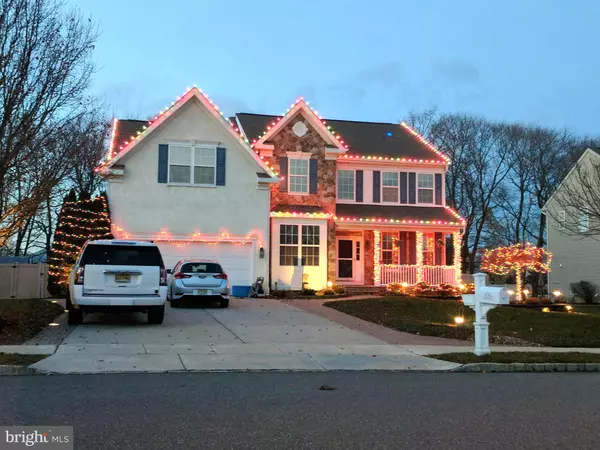For more information regarding the value of a property, please contact us for a free consultation.
9 CANDLEWOOD RD Williamstown, NJ 08094
Want to know what your home might be worth? Contact us for a FREE valuation!

Our team is ready to help you sell your home for the highest possible price ASAP
Key Details
Sold Price $475,000
Property Type Single Family Home
Sub Type Detached
Listing Status Sold
Purchase Type For Sale
Square Footage 3,320 sqft
Price per Sqft $143
Subdivision Candlewood
MLS Listing ID NJGL2005942
Sold Date 12/22/21
Style Contemporary
Bedrooms 5
Full Baths 3
Half Baths 1
HOA Y/N N
Abv Grd Liv Area 3,320
Originating Board BRIGHT
Year Built 2003
Annual Tax Amount $12,769
Tax Year 2021
Lot Size 0.303 Acres
Acres 0.3
Lot Dimensions 91.00 x 145.00
Property Description
Home with many amenities and commuter friendly to Schools, Shopping and major highways.
First floor has a gourmet kitchen, large island, custom upgraded cabinets, granite counters and a double sink.
Breakfast room has cathedral ceiling, stamped Venetian plaster and a unique brushed nickel ceiling fan.
Spacious office with tile floor on first floor and hardwood blinds. Bruce hardwood flooring on main floor including foyer, kitchen and breakfast room. Wall to wall carpeting in family room. Family room features
rear staircase,two story ceiling, sunlight, wet bar with wine refrigerator, fireplace and a built in custom
bookcase. Hardwired alarm and cameras. Master bedroom has a trey ceiling and full bath with sunken Jacuzzi tub as well as a large sitting room. Finished basement has 2 gas heaters, gym area, family room,
separate playroom, large bedroom and full bathroom. Two large storage rooms located in basement.
Humidex dehumidifier installed in the basement. Plumbed booster pump to increase water pressure throughout the house installed in basement, household intercom system, and front door ring camera.
Trex patio in back yard with in ground pool. Salt water pool has lagoon seating and swim out in deep end.
Steps lead into pool. Vinyl fenced in yard. Separate paver patio in back yard. Small shed in back yard. Appliances such as washer, dryer, refrigerator, microwave wine refrigerator in "as is" condition and will be included. Seller is willing to include any furniture remaining in the home at showings. All windows tinted with thermal resistant tint in front of the home to reduce energy costs. Motivated seller! This home is a must see!
Location
State NJ
County Gloucester
Area Monroe Twp (20811)
Zoning RESIDENTIAL
Rooms
Other Rooms Dining Room, Kitchen, Family Room, Breakfast Room, Laundry
Basement Fully Finished
Main Level Bedrooms 5
Interior
Hot Water Natural Gas
Heating Forced Air
Cooling Central A/C
Flooring Carpet, Ceramic Tile, Engineered Wood
Fireplaces Type Gas/Propane
Furnishings No
Fireplace Y
Heat Source Natural Gas
Exterior
Garage Garage - Front Entry
Garage Spaces 2.0
Pool In Ground, Saltwater, Vinyl
Utilities Available Cable TV Available, Natural Gas Available, Sewer Available, Water Available
Waterfront N
Water Access N
Roof Type Asphalt
Accessibility Chairlift
Attached Garage 2
Total Parking Spaces 2
Garage Y
Building
Story 2
Foundation Block
Sewer Public Sewer
Water Public
Architectural Style Contemporary
Level or Stories 2
Additional Building Above Grade, Below Grade
Structure Type Dry Wall
New Construction N
Schools
Elementary Schools Holly Glen
High Schools Williamstown
School District Monroe Township Public Schools
Others
Senior Community No
Tax ID 11-000130201-00003
Ownership Fee Simple
SqFt Source Assessor
Acceptable Financing Cash, Conventional
Listing Terms Cash, Conventional
Financing Cash,Conventional
Special Listing Condition Standard
Read Less

Bought with Barbara A Mitchell • Keller Williams Realty - Cherry Hill
GET MORE INFORMATION




