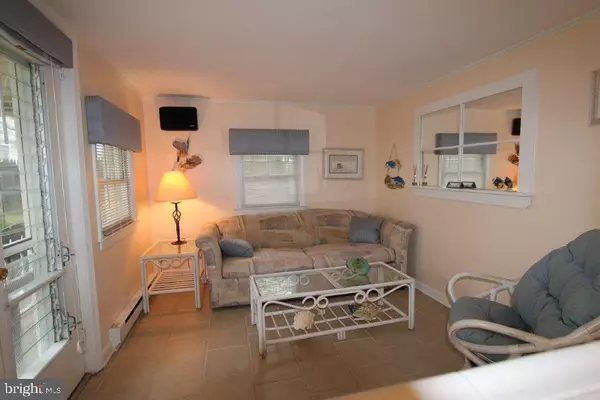For more information regarding the value of a property, please contact us for a free consultation.
21 HOUSTON ST #7 Dewey Beach, DE 19971
Want to know what your home might be worth? Contact us for a FREE valuation!

Our team is ready to help you sell your home for the highest possible price ASAP
Key Details
Sold Price $215,000
Property Type Condo
Sub Type Condo/Co-op
Listing Status Sold
Purchase Type For Sale
Square Footage 700 sqft
Price per Sqft $307
Subdivision Rehoboth By The Sea
MLS Listing ID 1000975390
Sold Date 09/18/15
Style Unit/Flat
Bedrooms 1
Full Baths 1
Condo Fees $1,140
HOA Y/N N
Abv Grd Liv Area 700
Originating Board SCAOR
Year Built 1964
Annual Tax Amount $186
Property Description
East of Route and the Lowest priced listing with Land Ownership in Dewey Beach. North Dewey location just off busy strip, quick walk to restaurants, nightlife, shops, & ocean. Short walk to Rehoboth. Fully updated, freshly painted, tile floors throughout. Large kitchen island, washer & dryer.
Location
State DE
County Sussex
Area Lewes Rehoboth Hundred (31009)
Rooms
Other Rooms Living Room, Primary Bedroom, Kitchen, Other
Interior
Interior Features Breakfast Area, Kitchen - Galley, Kitchen - Island
Hot Water Electric
Heating Baseboard
Cooling Wall Unit
Flooring Tile/Brick
Equipment Exhaust Fan, Microwave, Oven/Range - Electric, Range Hood, Refrigerator, Washer/Dryer Stacked, Water Heater
Furnishings Yes
Fireplace N
Window Features Screens
Appliance Exhaust Fan, Microwave, Oven/Range - Electric, Range Hood, Refrigerator, Washer/Dryer Stacked, Water Heater
Heat Source Electric
Exterior
Exterior Feature Patio(s)
Amenities Available Beach, Water/Lake Privileges
Waterfront N
Water Access Y
Roof Type Flat
Porch Patio(s)
Road Frontage Public
Garage N
Building
Story 1
Unit Features Garden 1 - 4 Floors
Foundation Concrete Perimeter
Sewer Public Sewer
Water Public
Architectural Style Unit/Flat
Level or Stories 1
Additional Building Above Grade
New Construction N
Schools
School District Cape Henlopen
Others
Tax ID 334-20.14-194.00-7
Ownership Condominium
Acceptable Financing Cash, Conventional
Listing Terms Cash, Conventional
Financing Cash,Conventional
Read Less

Bought with BILL CULLIN • Long & Foster Real Estate, Inc.
GET MORE INFORMATION




