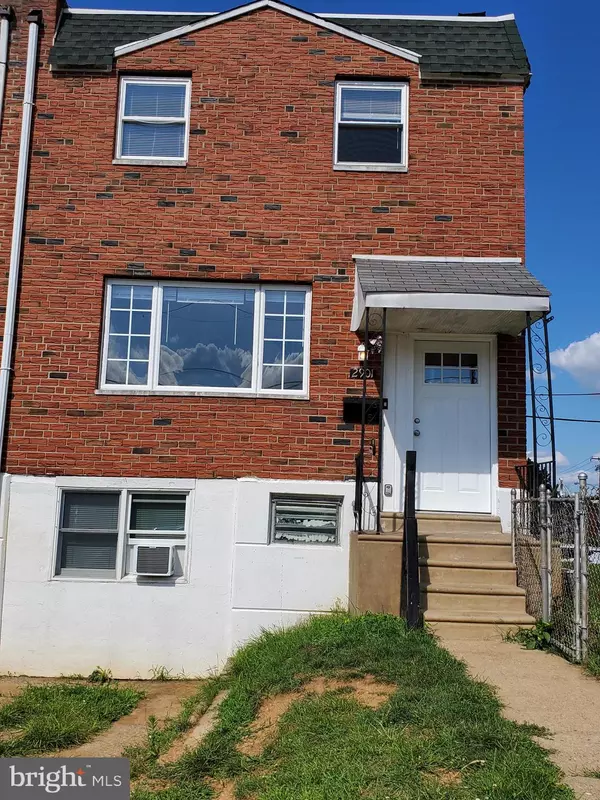For more information regarding the value of a property, please contact us for a free consultation.
2901 SECANE DR Philadelphia, PA 19154
Want to know what your home might be worth? Contact us for a FREE valuation!

Our team is ready to help you sell your home for the highest possible price ASAP
Key Details
Sold Price $385,000
Property Type Multi-Family
Sub Type Interior Row/Townhouse
Listing Status Sold
Purchase Type For Sale
Square Footage 1,360 sqft
Price per Sqft $283
Subdivision Franklin Mills
MLS Listing ID PAPH2017292
Sold Date 01/07/22
Style AirLite
HOA Y/N N
Abv Grd Liv Area 1,360
Originating Board BRIGHT
Year Built 1964
Annual Tax Amount $3,778
Tax Year 2021
Lot Size 3,991 Sqft
Acres 0.09
Lot Dimensions 48.00 x 69.00
Property Description
Video Tour is uploaded and viewable through youtube!
Newly listed Multi Family building is now for sale! This is a one of a kind Corner Property with 2 units. Both units are separated and have there own entrances. The Main unit has 3 bedrooms and 1 bath and a Full kitchen. The second unit has 1 bed and 1 bath. There is a utility room between both units for ease of access to electrical panel and the hot water tank. All amenities such as the washer and dryer are included. Tenants pay there own utilities and water is split at a set price between both units. Landlord has no cost except maintenance and taxes. This property is the corner property off Dunks Ferry Road and Secane drive. It is Prime real estate and will go fast! This neighborhood is very hot at the moment and honestly always has been. Its has very easy access to all major transportation and highway/expressways. Do not miss this one!
Location
State PA
County Philadelphia
Area 19154 (19154)
Zoning RSA4
Rooms
Basement Daylight, Partial, Full, Fully Finished, Heated, Rear Entrance, Outside Entrance
Interior
Interior Features Kitchen - Eat-In, Breakfast Area, Dining Area, Floor Plan - Open
Hot Water Natural Gas
Heating Central
Cooling Central A/C
Flooring Laminated
Equipment Range Hood, Refrigerator, Dryer
Fireplace N
Appliance Range Hood, Refrigerator, Dryer
Heat Source Natural Gas
Exterior
Waterfront N
Water Access N
Accessibility None
Garage N
Building
Lot Description Corner
Sewer Public Sewer
Water Public
Architectural Style AirLite
Additional Building Above Grade, Below Grade
Structure Type Dry Wall
New Construction N
Schools
Elementary Schools Stephen Decatur
Middle Schools Stephen Decatur
High Schools George Washington
School District The School District Of Philadelphia
Others
Tax ID 663071400
Ownership Fee Simple
SqFt Source Assessor
Acceptable Financing Cash, Conventional, FHA, Private, VA
Listing Terms Cash, Conventional, FHA, Private, VA
Financing Cash,Conventional,FHA,Private,VA
Special Listing Condition Standard
Read Less

Bought with Gene Taratut • Huntingdon Valley Realtors
GET MORE INFORMATION




