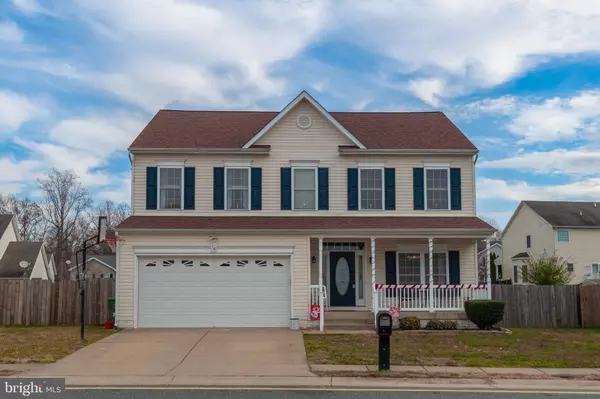For more information regarding the value of a property, please contact us for a free consultation.
18 EVERGLADES LN Stafford, VA 22554
Want to know what your home might be worth? Contact us for a FREE valuation!

Our team is ready to help you sell your home for the highest possible price ASAP
Key Details
Sold Price $477,500
Property Type Single Family Home
Sub Type Detached
Listing Status Sold
Purchase Type For Sale
Square Footage 3,076 sqft
Price per Sqft $155
Subdivision Widewater Village
MLS Listing ID VAST2005836
Sold Date 01/13/22
Style Colonial
Bedrooms 4
Full Baths 3
Half Baths 1
HOA Fees $111/mo
HOA Y/N Y
Abv Grd Liv Area 2,176
Originating Board BRIGHT
Year Built 2006
Annual Tax Amount $2,764
Tax Year 2013
Lot Size 8,163 Sqft
Acres 0.19
Property Description
Beautiful, well maintained 4 bed, 3.5 bath, 2 car garage Colonial with a huge fenced in backyard. One of the largest lots in Widewater Village. As you walk in, a formal dining room with hardwood floors is to your right which can also be used as an office. The kitchen has an immense amount of counterspace and a breakfast nook leading to the back deck. Off the kitchen is the family room with a gas fireplace. Upstairs you will find 4 large bedrooms, to include the primary room with a tray ceiling, walk-in closet, 2 additional closets and a large primary bath. The primary bath has dual sinks, separate shower and jacuzzi tub. Enjoy entertaining in your fully finished basement with a full bath, newer carpet and plenty of storage space. Roof 2107. Well Established Subdivision conveniently located to major retail stores and dining, 10-15 minutes from Brooke VRE station, 5 Minutes to Stafford Regional Medical Center & 5 minutes to Interstate 95.
Location
State VA
County Stafford
Zoning R4
Rooms
Basement Rear Entrance, Sump Pump, Fully Finished, Walkout Stairs
Interior
Interior Features Breakfast Area, Dining Area, Kitchen - Table Space, Primary Bath(s), Floor Plan - Traditional, Ceiling Fan(s), Carpet, Chair Railings, Soaking Tub, Tub Shower, Walk-in Closet(s), Wood Floors
Hot Water Electric
Heating Forced Air
Cooling Central A/C
Fireplaces Number 1
Fireplaces Type Screen, Gas/Propane
Fireplace Y
Heat Source Natural Gas
Laundry Upper Floor
Exterior
Exterior Feature Deck(s), Porch(es)
Garage Garage Door Opener
Garage Spaces 2.0
Fence Fully, Wood
Amenities Available Jog/Walk Path, Pool - Outdoor, Tot Lots/Playground
Waterfront N
Water Access N
Accessibility None
Porch Deck(s), Porch(es)
Attached Garage 2
Total Parking Spaces 2
Garage Y
Building
Story 3
Foundation Permanent
Sewer Public Sewer
Water Public
Architectural Style Colonial
Level or Stories 3
Additional Building Above Grade, Below Grade
New Construction N
Schools
School District Stafford County Public Schools
Others
HOA Fee Include Lawn Maintenance,Snow Removal,Trash
Senior Community No
Tax ID 21-R-2-D-276
Ownership Fee Simple
SqFt Source Assessor
Security Features Security Gate,Smoke Detector
Horse Property N
Special Listing Condition Standard
Read Less

Bought with Ben Kessie • Samson Properties
GET MORE INFORMATION


