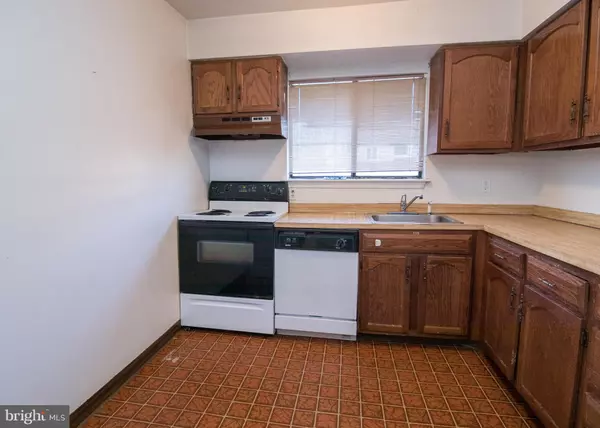For more information regarding the value of a property, please contact us for a free consultation.
9 CEDAR CREEK CT Bear, DE 19701
Want to know what your home might be worth? Contact us for a FREE valuation!

Our team is ready to help you sell your home for the highest possible price ASAP
Key Details
Sold Price $225,000
Property Type Townhouse
Sub Type End of Row/Townhouse
Listing Status Sold
Purchase Type For Sale
Square Footage 1,425 sqft
Price per Sqft $157
Subdivision Crofton
MLS Listing ID DENC2014214
Sold Date 03/09/22
Style Colonial
Bedrooms 3
Full Baths 1
Half Baths 1
HOA Y/N N
Abv Grd Liv Area 1,425
Originating Board BRIGHT
Year Built 1981
Annual Tax Amount $2,225
Tax Year 2021
Lot Size 2,178 Sqft
Acres 0.05
Lot Dimensions 55.70 x 105.00
Property Description
This is an opportunity to own an end-unit townhouse in Bear! Enter the front room to professionally steamed carpets, cathedral ceilings, and floating staircase with lofted landing and overlook.
The main floor boast a front room with dine-in flex space, original kitchen, powder room and a great room with deck and fenced yard access by slider.
Upstairs, three sizable bedrooms with carpet not he owners bedroom and vinyl flooring in the guest bedrooms. The 3 bedrooms share a main bathroom with tub/shower.
The lower level boasts plenty of storage area and an opportunity to partially finish or finish the entire level. This home has a deck and fenced yard with additional access though the side door.
Conveniently located off Rt 7,Rt 40, and Rt 273, be minutes away from the Bear Library, shopping centers, shopping mall, restaurants. and Glasgow park.
Schedule your tour while you still can!
Location
State DE
County New Castle
Area New Castle/Red Lion/Del.City (30904)
Zoning NCPUD
Rooms
Basement Full
Interior
Interior Features Tub Shower, Carpet, Combination Dining/Living, Floor Plan - Open
Hot Water Electric
Heating Heat Pump(s)
Cooling Central A/C
Flooring Carpet, Laminated
Equipment Built-In Range, Dishwasher
Furnishings No
Appliance Built-In Range, Dishwasher
Heat Source Electric
Laundry Basement
Exterior
Garage Spaces 2.0
Fence Chain Link
Waterfront N
Water Access N
Roof Type Shingle
Accessibility None
Total Parking Spaces 2
Garage N
Building
Story 2
Foundation Block
Sewer Public Sewer
Water Private
Architectural Style Colonial
Level or Stories 2
Additional Building Above Grade, Below Grade
Structure Type Dry Wall
New Construction N
Schools
School District Christina
Others
Senior Community No
Tax ID 10-033.10-248
Ownership Fee Simple
SqFt Source Assessor
Acceptable Financing Conventional, Cash, Private
Horse Property N
Listing Terms Conventional, Cash, Private
Financing Conventional,Cash,Private
Special Listing Condition Standard
Read Less

Bought with Denise E Bryan • EXP Realty, LLC
GET MORE INFORMATION




