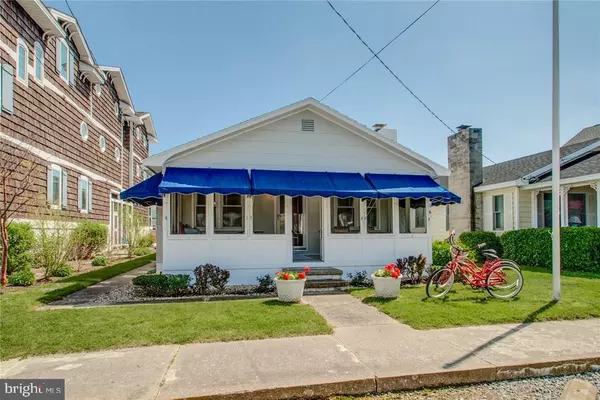For more information regarding the value of a property, please contact us for a free consultation.
116 CENTRAL BLVD Bethany Beach, DE 19930
Want to know what your home might be worth? Contact us for a FREE valuation!

Our team is ready to help you sell your home for the highest possible price ASAP
Key Details
Sold Price $1,050,000
Property Type Single Family Home
Sub Type Detached
Listing Status Sold
Purchase Type For Sale
Square Footage 1,200 sqft
Price per Sqft $875
Subdivision None Available
MLS Listing ID 1001017136
Sold Date 12/27/16
Style Coastal
Bedrooms 3
Full Baths 2
HOA Y/N N
Abv Grd Liv Area 1,200
Originating Board SCAOR
Year Built 1969
Annual Tax Amount $1,968
Lot Size 4,500 Sqft
Acres 0.1
Lot Dimensions 112.5x40
Property Description
Discover the Bethany Beach lifestyle from this totally renovated classic beach cottage! Quick just over one block walk to the ocean, boardwalk, shops, playground, and restaurants! Featuring great room with hardwood floors and wood burning fireplace, kitchen with white cabinets and granite countertops, and large 21 x 9 foot screened porch with tile floor. The three bedrooms have hardwood floors and the two full bathrooms have tile showers and floors. Parking for five cars in backyard driveway with access by alley. Outdoor shower is perfect for when you get done a relaxing day on the beach. Large 4,500 square foot lot with great 1,200 square foot cottage and room to expand. Start enjoying beach life today!
Location
State DE
County Sussex
Area Baltimore Hundred (31001)
Rooms
Other Rooms Dining Room, Kitchen, Family Room, Other, Additional Bedroom
Interior
Interior Features Attic, Breakfast Area, Combination Kitchen/Dining, Ceiling Fan(s)
Hot Water Electric
Heating Wood Burn Stove, Baseboard, Heat Pump(s)
Cooling Dehumidifier, Central A/C, Heat Pump(s)
Flooring Hardwood, Tile/Brick
Fireplaces Number 1
Fireplaces Type Wood
Equipment Dishwasher, Dryer - Electric, Microwave, Oven/Range - Electric, Refrigerator, Washer, Water Heater
Furnishings No
Fireplace Y
Appliance Dishwasher, Dryer - Electric, Microwave, Oven/Range - Electric, Refrigerator, Washer, Water Heater
Heat Source Electric
Exterior
Exterior Feature Porch(es), Screened
Garage Spaces 5.0
Waterfront N
Water Access N
Roof Type Shingle,Asphalt
Porch Porch(es), Screened
Total Parking Spaces 5
Garage N
Building
Lot Description Landscaping
Story 1
Foundation Block, Crawl Space
Sewer Public Sewer
Water Public
Architectural Style Coastal
Level or Stories 1
Additional Building Above Grade
New Construction N
Schools
School District Indian River
Others
Tax ID 134-13.20-68.00
Ownership Fee Simple
SqFt Source Estimated
Acceptable Financing Cash, Conventional
Listing Terms Cash, Conventional
Financing Cash,Conventional
Read Less

Bought with JANE BAXTER • Keller Williams Realty
GET MORE INFORMATION




