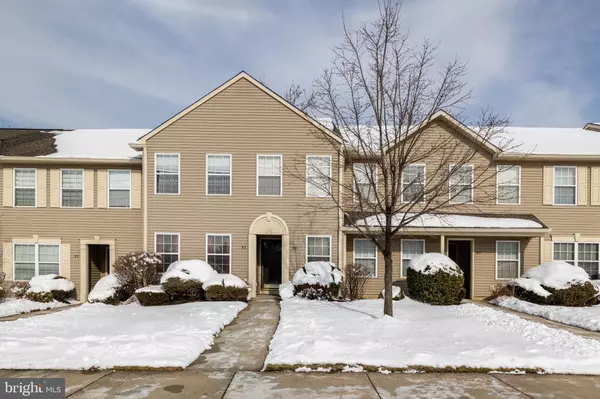For more information regarding the value of a property, please contact us for a free consultation.
39 FOXGLOVE DR Delran, NJ 08075
Want to know what your home might be worth? Contact us for a FREE valuation!

Our team is ready to help you sell your home for the highest possible price ASAP
Key Details
Sold Price $175,000
Property Type Condo
Sub Type Condo/Co-op
Listing Status Sold
Purchase Type For Sale
Square Footage 1,008 sqft
Price per Sqft $173
Subdivision Summerhill
MLS Listing ID NJBL2017462
Sold Date 03/10/22
Style Other
Bedrooms 2
Full Baths 1
Condo Fees $245/mo
HOA Fees $12
HOA Y/N Y
Abv Grd Liv Area 1,008
Originating Board BRIGHT
Year Built 1997
Annual Tax Amount $3,743
Tax Year 2021
Lot Dimensions 0.00 x 0.00
Property Description
Welcome to this remodeled 2 Bedroom, 1 Bath Second floor unit located in Summerhill! Enter on the first floor to modern tile flooring. Head upstairs into the Living Room with a vaulted ceiling giving you more of an open feel. The remodeled Kitchen features gray shaker cabinetry, modern countertops with subway tiled backsplash and stainless steel appliances, and a slider leading you out to a balcony. There are 2 very spacious bedrooms and a fully remodeled Bath with a tiled tub/shower. Neutral paint and upgraded flooring throughout. Don't miss your opportunity! Conveniently located near Rt. 130, I-295, and shopping. Make your appointment today!
Location
State NJ
County Burlington
Area Delran Twp (20310)
Zoning RES.
Rooms
Other Rooms Living Room, Primary Bedroom, Bedroom 2, Kitchen
Main Level Bedrooms 2
Interior
Interior Features Curved Staircase, Exposed Beams, Tub Shower, Walk-in Closet(s)
Hot Water Electric
Heating Forced Air
Cooling Central A/C
Equipment Built-In Microwave, Dishwasher, Dryer, Oven - Self Cleaning, Oven/Range - Electric, Refrigerator, Washer
Fireplace N
Appliance Built-In Microwave, Dishwasher, Dryer, Oven - Self Cleaning, Oven/Range - Electric, Refrigerator, Washer
Heat Source Electric
Laundry Main Floor
Exterior
Exterior Feature Balcony
Garage Spaces 1.0
Amenities Available Tot Lots/Playground
Waterfront N
Water Access N
Roof Type Pitched,Shingle
Accessibility None
Porch Balcony
Total Parking Spaces 1
Garage N
Building
Story 1
Unit Features Garden 1 - 4 Floors
Sewer Public Sewer
Water Public
Architectural Style Other
Level or Stories 1
Additional Building Above Grade, Below Grade
New Construction N
Schools
Elementary Schools Millbridge E.S.
Middle Schools Delran M.S.
High Schools Delran H.S.
School District Delran Township Public Schools
Others
Pets Allowed Y
HOA Fee Include Common Area Maintenance,Lawn Maintenance,Snow Removal,Ext Bldg Maint
Senior Community No
Tax ID 10-00118 21-00001-C0039
Ownership Condominium
Acceptable Financing Cash, Conventional
Listing Terms Cash, Conventional
Financing Cash,Conventional
Special Listing Condition Standard
Pets Description Breed Restrictions
Read Less

Bought with Samantha L Torres • RE/MAX Preferred - Cherry Hill
GET MORE INFORMATION




