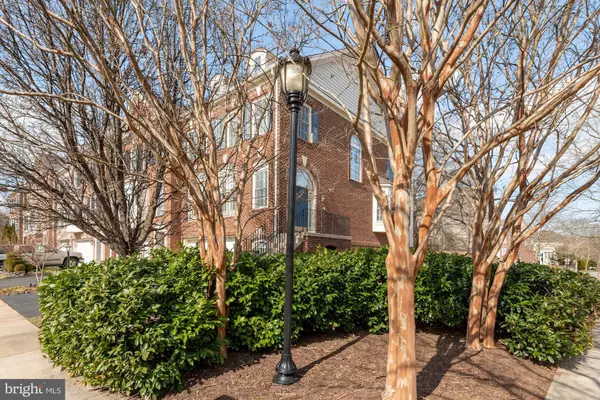For more information regarding the value of a property, please contact us for a free consultation.
19144 ROCKY CREST TER Leesburg, VA 20176
Want to know what your home might be worth? Contact us for a FREE valuation!

Our team is ready to help you sell your home for the highest possible price ASAP
Key Details
Sold Price $744,000
Property Type Townhouse
Sub Type End of Row/Townhouse
Listing Status Sold
Purchase Type For Sale
Square Footage 2,844 sqft
Price per Sqft $261
Subdivision Lansdowne On The Potomac
MLS Listing ID VALO2020592
Sold Date 04/06/22
Style Other
Bedrooms 4
Full Baths 3
Half Baths 1
HOA Fees $220/mo
HOA Y/N Y
Abv Grd Liv Area 2,844
Originating Board BRIGHT
Year Built 2003
Annual Tax Amount $6,188
Tax Year 2021
Lot Size 3,920 Sqft
Acres 0.09
Property Description
Bright, beautiful end-unit townhome in desirable Lansdowne on the Potomac! Enjoy open concept living and plenty of space in this 4 BR home in the heart of this amenity rich neighborhood. Featuring abundant natural light, a newly renovated primary bathroom 2019, a new Carrier HVAC unit 2019 (furnace & AC), a large paver patio, a quaint deck, and a flat fenced-in back yard. The upper level boasts 3 generously sized bedrooms and 2 full baths, a laundry area, and a large, private office with 3 walls of windows. The main level is both functional and ideal for entertaining. As you enter from the front door, youll notice the high-end plantation shutters, the upgraded maple hardwood flooring, the welcoming foyer, the family room, and the kitchen which opens to an inviting dining room and living room with gas fireplace. Enjoy the cozy deck which is prefect for grilling out or enjoying the nearby nature. There is also a powder room on the main level. The lower level features another full bathroom, a full legal bedroom, a living area with 2nd gas fireplace and walkout access to the back yard. Plenty of room for children or pets in this grassy, flat yard with sturdy wooden privacy fence constructed in 2016. Additional recent upgrades include a new water heater and copper plumbing 2018, new toilets 2019, updated closets 2015, ample storage in the 2 car garage, and a new garbage disposal. Do not miss this opportunity. All of this just moments from Route 7, shopping and dining at Lansdowne Town Center, Elizabeth Mills Riverfront Park, nearby schools, Goose Creek and more. Community amenities include indoor and outdoor pools, a fitness center, playgrounds, sport courts and aerobics rooms, a business center, ballroom, and meeting rooms This house is impeccably maintained and move-in ready call today for more information!
Location
State VA
County Loudoun
Zoning RES
Rooms
Other Rooms Living Room, Dining Room, Primary Bedroom, Bedroom 2, Bedroom 3, Bedroom 4, Kitchen, Family Room, Office, Recreation Room, Bathroom 1
Interior
Interior Features Breakfast Area, Dining Area, Chair Railings, Upgraded Countertops, Crown Moldings, Primary Bath(s), Window Treatments, Wood Floors, Floor Plan - Traditional
Hot Water Natural Gas
Heating Forced Air
Cooling Central A/C
Flooring Carpet, Ceramic Tile, Hardwood
Fireplaces Number 2
Fireplaces Type Equipment, Gas/Propane, Mantel(s)
Equipment Washer/Dryer Hookups Only, Dishwasher, Disposal, Dryer, Microwave, Oven/Range - Gas, Washer, Refrigerator, Humidifier, Exhaust Fan, Central Vacuum, Icemaker, Intercom
Fireplace Y
Window Features Double Hung,Screens,Vinyl Clad
Appliance Washer/Dryer Hookups Only, Dishwasher, Disposal, Dryer, Microwave, Oven/Range - Gas, Washer, Refrigerator, Humidifier, Exhaust Fan, Central Vacuum, Icemaker, Intercom
Heat Source Natural Gas
Laundry Upper Floor
Exterior
Exterior Feature Deck(s), Patio(s)
Garage Garage Door Opener
Garage Spaces 2.0
Fence Fully
Amenities Available Basketball Courts, Billiard Room, Club House, Common Grounds, Fitness Center, Exercise Room, Jog/Walk Path, Hot tub, Meeting Room, Party Room, Pool - Indoor, Pool - Outdoor, Tennis Courts, Tot Lots/Playground, Volleyball Courts, Game Room, Picnic Area
Waterfront N
Water Access N
View Trees/Woods
Roof Type Asphalt
Street Surface Paved
Accessibility None
Porch Deck(s), Patio(s)
Attached Garage 2
Total Parking Spaces 2
Garage Y
Building
Lot Description Backs to Trees
Story 3
Foundation Slab
Sewer Public Sewer
Water Public
Architectural Style Other
Level or Stories 3
Additional Building Above Grade, Below Grade
Structure Type Tray Ceilings,9'+ Ceilings
New Construction N
Schools
Elementary Schools Seldens Landing
Middle Schools Belmont Ridge
High Schools Riverside
School District Loudoun County Public Schools
Others
Pets Allowed Y
HOA Fee Include Cable TV,Reserve Funds,Snow Removal,Trash,Common Area Maintenance,Fiber Optics at Dwelling,High Speed Internet,Broadband
Senior Community No
Tax ID 081157262000
Ownership Fee Simple
SqFt Source Assessor
Security Features Smoke Detector
Acceptable Financing Cash, Conventional, VA, FHA
Listing Terms Cash, Conventional, VA, FHA
Financing Cash,Conventional,VA,FHA
Special Listing Condition Standard
Pets Description No Pet Restrictions
Read Less

Bought with Morgan Tait Samson • Samson Properties
GET MORE INFORMATION




