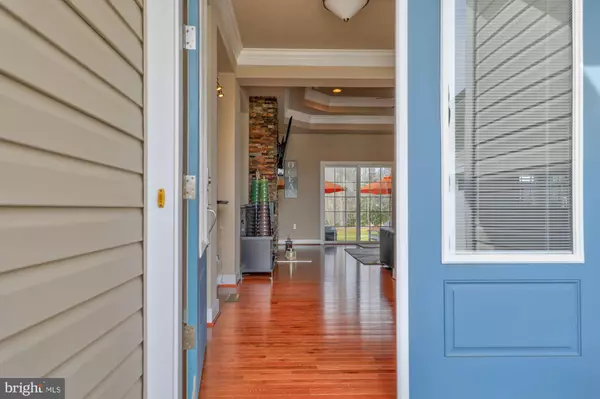For more information regarding the value of a property, please contact us for a free consultation.
35513 BONAIRE DR Rehoboth Beach, DE 19971
Want to know what your home might be worth? Contact us for a FREE valuation!

Our team is ready to help you sell your home for the highest possible price ASAP
Key Details
Sold Price $739,000
Property Type Single Family Home
Sub Type Detached
Listing Status Sold
Purchase Type For Sale
Square Footage 2,117 sqft
Price per Sqft $349
Subdivision Sawgrass At White Oak Creek
MLS Listing ID DESU2015996
Sold Date 04/28/22
Style Coastal
Bedrooms 3
Full Baths 3
HOA Fees $255/mo
HOA Y/N Y
Abv Grd Liv Area 2,117
Originating Board BRIGHT
Year Built 2011
Annual Tax Amount $1,719
Tax Year 2021
Lot Size 8,494 Sqft
Acres 0.19
Lot Dimensions 74.00 x 114.00
Property Description
Located in the resort style, gated community of Sawgrass South at White Oak Creek, nestled near Rehoboth Bay and minutes from Rehoboth and Lewes beaches is where you will find this stunning home, designed for entertaining and everyday living. The lighted copula and substantial slate front porch welcome friends and family to 35513 Bonaire Drive to come inside and explore this extraordinary residence. Upon entry you are greeted with generous open spaces, sumptuous finishes at every turn, and views of nature from the many windows, making it the perfect place to live and entertain throughout the year. The living room takes center stage with its 2-tiered level tray ceiling, a majestic, stacked stone gas-fireplace, and an extended glass slider, giving access to, and views of, the outdoor living space. With the living room at center, the floor plan radiates outward with a marvelous open design. Sure to be the envy of any guest, the gourmet eat-in kitchen is appointed with stainless steel appliances highlighting a gas burning cooktop, a combo microwave and wall oven, a wine and beverage fridge, generous pantry, granite counters, center island with breakfast bar, and adjoining breakfast room. Adjacent to the Kitchen and living room is the formal dining room yet another space in this dynamic home to entertain, the possibilities are endless! Beaming with natural light, the 3-seasons room is the perfect spot for morning coffee or evening gatherings, giving access to the private outdoor living space offering a Jacuzzi hot tub, and all overlooking the protected panoramic woodland views beyond. Spectacular design elements and commodious living carry on to the primary bedroom highlighted with a deep tray ceiling, 2-sizable custom walk-in closets, and a luxury spa-inspired bath with a soaker tub, 2 separate vanities, private water closet, and large-scaled glass enclosed stall shower offering an unparalleled convenience. Two additional bedrooms with ensuites for your guests, laundry room with utility sink, additional storage options, and interior access to the garage completes the home's remarkable single story living floor plan. The crawl space which is the entire footprint of the home is accessible from the garage and is completely conditioned and offers a concrete floor, sump pump and dehumidifier. Recent updates include: replaced HVAC system with upgraded dual fuel system (2019), screened porch was enclosed for the 3-seasons room (2016), gutters upgraded with gutter guards (2015). Come home and enjoy inspired coastal living in a very special setting offering amazing community amenities, and all the beauty the Delaware coast has to offer!
Location
State DE
County Sussex
Area Lewes Rehoboth Hundred (31009)
Zoning RS
Rooms
Other Rooms Living Room, Dining Room, Primary Bedroom, Bedroom 2, Bedroom 3, Kitchen, Foyer, Sun/Florida Room, Laundry
Main Level Bedrooms 3
Interior
Interior Features Breakfast Area, Built-Ins, Carpet, Ceiling Fan(s), Combination Dining/Living, Combination Kitchen/Dining, Combination Kitchen/Living, Crown Moldings, Dining Area, Entry Level Bedroom, Family Room Off Kitchen, Floor Plan - Open, Formal/Separate Dining Room, Kitchen - Eat-In, Kitchen - Gourmet, Kitchen - Island, Pantry, Primary Bath(s), Recessed Lighting, Soaking Tub, Stall Shower, Tub Shower, Upgraded Countertops, Walk-in Closet(s), Window Treatments, Wine Storage, Wood Floors
Hot Water Propane, Tankless
Heating Forced Air, Programmable Thermostat, Zoned, Heat Pump - Gas BackUp
Cooling Ceiling Fan(s), Central A/C, Programmable Thermostat
Flooring Ceramic Tile, Hardwood, Partially Carpeted
Fireplaces Number 1
Fireplaces Type Gas/Propane, Mantel(s), Stone
Equipment Built-In Microwave, Cooktop, Dishwasher, Disposal, Dryer, Exhaust Fan, Extra Refrigerator/Freezer, Freezer, Humidifier, Icemaker, Oven - Self Cleaning, Oven - Wall, Oven/Range - Electric, Oven/Range - Gas, Range Hood, Refrigerator, Stainless Steel Appliances, Surface Unit, Washer, Water Dispenser, Water Heater, Water Heater - Tankless
Fireplace Y
Window Features Atrium,Double Pane,Screens,Sliding,Transom,Vinyl Clad
Appliance Built-In Microwave, Cooktop, Dishwasher, Disposal, Dryer, Exhaust Fan, Extra Refrigerator/Freezer, Freezer, Humidifier, Icemaker, Oven - Self Cleaning, Oven - Wall, Oven/Range - Electric, Oven/Range - Gas, Range Hood, Refrigerator, Stainless Steel Appliances, Surface Unit, Washer, Water Dispenser, Water Heater, Water Heater - Tankless
Heat Source Electric, Propane - Metered
Laundry Has Laundry, Main Floor
Exterior
Exterior Feature Patio(s), Porch(es), Screened
Garage Garage - Side Entry, Garage Door Opener, Inside Access, Oversized
Garage Spaces 6.0
Amenities Available Common Grounds, Community Center, Gated Community, Pool - Outdoor, Security, Tennis Courts, Club House, Fitness Center, Party Room, Basketball Courts
Waterfront N
Water Access N
View Garden/Lawn, Panoramic, Trees/Woods
Roof Type Architectural Shingle,Metal,Pitched
Accessibility Other
Porch Patio(s), Porch(es), Screened
Attached Garage 2
Total Parking Spaces 6
Garage Y
Building
Lot Description Backs to Trees, Front Yard, Landscaping, Rear Yard, SideYard(s), Trees/Wooded
Story 1
Foundation Crawl Space
Sewer Public Sewer
Water Public
Architectural Style Coastal
Level or Stories 1
Additional Building Above Grade, Below Grade
Structure Type 9'+ Ceilings,Dry Wall,Tray Ceilings
New Construction N
Schools
Elementary Schools Rehoboth
Middle Schools Beacon
High Schools Cape Henlopen
School District Cape Henlopen
Others
Pets Allowed Y
HOA Fee Include Common Area Maintenance,Lawn Care Front,Lawn Care Rear,Lawn Care Side,Lawn Maintenance,Management,Pool(s),Recreation Facility,Reserve Funds,Road Maintenance,Security Gate
Senior Community No
Tax ID 334-19.00-1396.00
Ownership Fee Simple
SqFt Source Estimated
Security Features Carbon Monoxide Detector(s),Main Entrance Lock,Security Gate,Security System,Smoke Detector
Special Listing Condition Standard
Pets Description Number Limit
Read Less

Bought with CARL FRAMPTON • Compass
GET MORE INFORMATION




