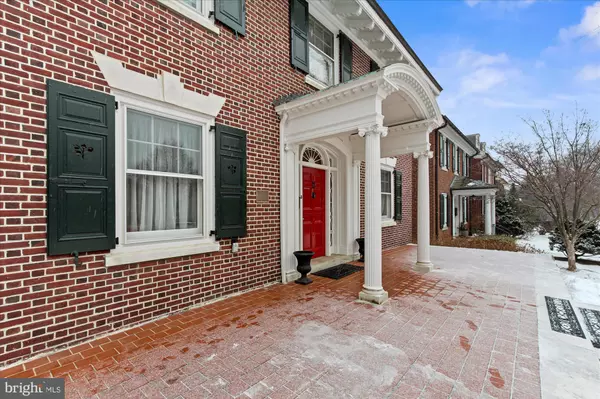For more information regarding the value of a property, please contact us for a free consultation.
146 E SPRINGETTSBURY AVE York, PA 17403
Want to know what your home might be worth? Contact us for a FREE valuation!

Our team is ready to help you sell your home for the highest possible price ASAP
Key Details
Sold Price $450,000
Property Type Single Family Home
Sub Type Detached
Listing Status Sold
Purchase Type For Sale
Square Footage 4,922 sqft
Price per Sqft $91
Subdivision Springdale
MLS Listing ID PAYK2011786
Sold Date 06/03/22
Style Colonial
Bedrooms 5
Full Baths 2
Half Baths 1
HOA Y/N N
Abv Grd Liv Area 3,922
Originating Board BRIGHT
Year Built 1925
Annual Tax Amount $13,522
Tax Year 2022
Lot Size 9,253 Sqft
Acres 0.21
Property Description
This 4000sq. ft. Federal style Georgian Colonial almost guarantees that you'll never be "Home Alone." This wonderful 1925 house is located in the Historic neighborhood of Springdale. Visitors receive a fragrant welcome from the lavender that lines the slate entrance. Marble steps lead to a terracotta tiled porch spanning the width of the home. Bolstered by two ionic columns, the copper barrel vaulted portico rests against the Flemish bond patterned brick exterior. The hipped roof with cooper inset copper gutters is constructed of variegated Vermont slate. Topped by a fanlight & surrounded by sidelight windows, the eight panel mahogany front door opens into the vestibule with a marble tiled black & white checkered board floor & marble paneled half walls. The interior foyer entry door has an etched pane of glass with a center wreath design created by the painstaking process of glue-chipping. This process involves etching the glass first to give a "tooth" for the glue to adhere to and then slowly drying the glue. As the glue dries it shrinks, exerting pressure on the glass surface, eventually chipping out shards of glass attached to the glue in a random pattern. The wreath echoes that of the one in the stained glass window on the second floor. There are 5 bedrooms, 2 full and one half baths and a finished basement. The bathrooms also feature stained glass windows. The sink & tiles in the first floor powder room are original to the home. Window sills and radiator covers throughout the first floor are marble. Built-ins include a mirrored china-closet in the dining room as well as a linen-closet and an armoire on the second floor. Dual sets of mahogany pocket doors flank the main first floor center hall. Inlaid oak hardwood floors grace the home through out. A mahogany handrail caps the wrought iron balusters on the center staircase. The balusters are connected by hand wrought brass and bronze swags. The living and dining rooms have 12ft. ceilings
capped with plaster crown moldings. The wood burning fireplace is faced with rose marble. French doors lead into the den which over looks the patio and English Cottage Garden which features a fountain. The two car garage has the original carriage house style doors. The doors are equipped with modern automatic openers yet swing out evoking a time when horses might have been stabled there. The remodeled kitchen features cherry-stained maple cabinets, a herringbone pattern white subway tile backsplash, granite counters, stainless steel appliances and custom hardwood flooring. The center island was handcrafted by Olde York Homes from cherry wood. The back kitchen staircase leads to the original staff quarters.
Location
State PA
County York
Area York City (15201)
Zoning RESIDENTIAL
Rooms
Other Rooms Living Room, Dining Room, Bedroom 2, Bedroom 3, Bedroom 4, Bedroom 5, Kitchen, Family Room, Bedroom 1, Other, Bathroom 1, Bathroom 2
Basement Full
Interior
Interior Features Kitchen - Eat-In, Formal/Separate Dining Room, Additional Stairway, Built-Ins, Ceiling Fan(s), Chair Railings, Crown Moldings, Kitchen - Island, Stain/Lead Glass, Wood Floors
Hot Water Natural Gas
Heating Hot Water
Cooling Central A/C
Flooring Hardwood
Fireplaces Number 1
Equipment Dishwasher, Oven - Single, Dryer, Oven/Range - Gas, Washer, Microwave
Fireplace N
Window Features Storm
Appliance Dishwasher, Oven - Single, Dryer, Oven/Range - Gas, Washer, Microwave
Heat Source Natural Gas
Exterior
Exterior Feature Porch(es), Patio(s)
Garage Garage - Rear Entry, Garage Door Opener, Additional Storage Area
Garage Spaces 2.0
Fence Other
Waterfront N
Water Access N
Roof Type Slate
Street Surface Black Top
Accessibility None
Porch Porch(es), Patio(s)
Road Frontage City/County
Total Parking Spaces 2
Garage Y
Building
Lot Description Level
Story 2
Foundation Block
Sewer Public Sewer
Water Public
Architectural Style Colonial
Level or Stories 2
Additional Building Above Grade, Below Grade
Structure Type 9'+ Ceilings
New Construction N
Schools
School District York City
Others
Pets Allowed Y
Senior Community No
Tax ID 10-276-04-0010-00-00000
Ownership Fee Simple
SqFt Source Assessor
Security Features Smoke Detector,Security System
Acceptable Financing Conventional
Horse Property N
Listing Terms Conventional
Financing Conventional
Special Listing Condition Standard
Pets Description No Pet Restrictions
Read Less

Bought with Christen Tribbitt • Keller Williams Elite
GET MORE INFORMATION




