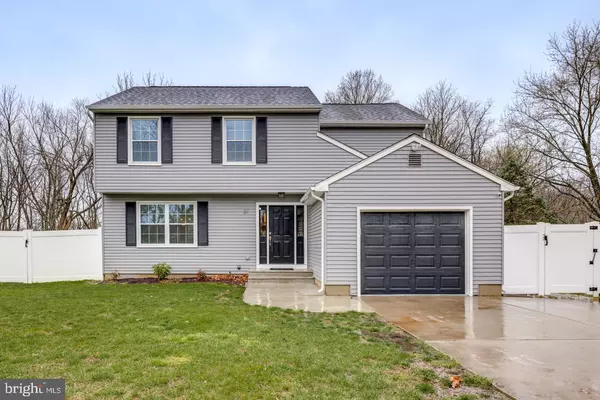For more information regarding the value of a property, please contact us for a free consultation.
37 FOX CHASE RD Marlton, NJ 08053
Want to know what your home might be worth? Contact us for a FREE valuation!

Our team is ready to help you sell your home for the highest possible price ASAP
Key Details
Sold Price $485,000
Property Type Single Family Home
Sub Type Detached
Listing Status Sold
Purchase Type For Sale
Square Footage 1,912 sqft
Price per Sqft $253
Subdivision Greentree
MLS Listing ID NJBL2021470
Sold Date 06/08/22
Style Colonial
Bedrooms 4
Full Baths 2
Half Baths 1
HOA Fees $35/ann
HOA Y/N Y
Abv Grd Liv Area 1,912
Originating Board BRIGHT
Year Built 1979
Annual Tax Amount $9,487
Tax Year 2021
Lot Size 10,890 Sqft
Acres 0.25
Lot Dimensions 0.00 x 0.00
Property Description
Welcome to 37Fox Chase Road in the Greentree section of Evesham. This home has been completely remodeled. As you walk into the front door, you will find the upgraded vinyl wood flooring through out the entire home. The front living room and dining room area has plenty of space to entertain which then leads you to the newly updated kitchen with granite countertops, SS appliances, tile backsplash, kitchen island. Step down to the family room and enjoy the gas fireplace (Seller has never used it) and a sliding patio door the the huge fenced in yard.
As you walk upstairs, you will see the 4 bedrooms. There is a full bath that will accommodate the 3 large bedrooms. The primary room has its own bathroom as well.
This home also offers a fully finished basement with more space. Recessed lighting through the basement. New Roof, new windows, new HVAC, new HW Heater, brand new kitchen with cabinets, SS appliances, new paint ,newly finished basement. This home needs nothing, move in hassle free living for years to come.
The extras in this home will not be missed.
Location
State NJ
County Burlington
Area Evesham Twp (20313)
Zoning MD
Rooms
Other Rooms Living Room, Dining Room, Primary Bedroom, Bedroom 2, Bedroom 3, Kitchen, Family Room, Basement, Bedroom 1
Basement Full, Fully Finished
Interior
Interior Features Attic, Breakfast Area, Combination Kitchen/Dining, Dining Area, Floor Plan - Open, Family Room Off Kitchen, Kitchen - Island, Kitchen - Table Space, Pantry, Primary Bath(s), Recessed Lighting, Upgraded Countertops, Walk-in Closet(s)
Hot Water Natural Gas
Heating Forced Air
Cooling Central A/C
Fireplaces Number 1
Equipment Dishwasher, Microwave, Oven - Wall, Oven - Self Cleaning, Stainless Steel Appliances
Fireplace Y
Appliance Dishwasher, Microwave, Oven - Wall, Oven - Self Cleaning, Stainless Steel Appliances
Heat Source Natural Gas
Exterior
Garage Garage - Front Entry
Garage Spaces 1.0
Waterfront N
Water Access N
Accessibility None
Attached Garage 1
Total Parking Spaces 1
Garage Y
Building
Story 2
Foundation Other
Sewer Public Sewer
Water Public
Architectural Style Colonial
Level or Stories 2
Additional Building Above Grade, Below Grade
New Construction N
Schools
High Schools Cherokee H.S.
School District Evesham Township
Others
HOA Fee Include Insurance,Pool(s),Other
Senior Community No
Tax ID 13-00001 08-00003
Ownership Fee Simple
SqFt Source Estimated
Special Listing Condition Standard
Read Less

Bought with Christopher L. Twardy • BHHS Fox & Roach-Mt Laurel
GET MORE INFORMATION




