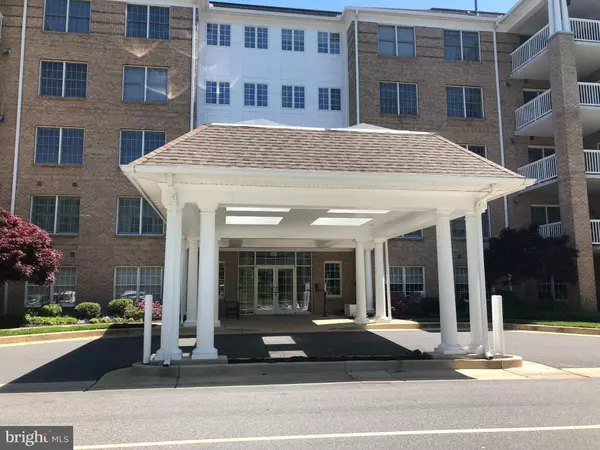For more information regarding the value of a property, please contact us for a free consultation.
12320 ROSSLARE RIDGE RD #207 Lutherville Timonium, MD 21093
Want to know what your home might be worth? Contact us for a FREE valuation!

Our team is ready to help you sell your home for the highest possible price ASAP
Key Details
Sold Price $435,000
Property Type Condo
Sub Type Condo/Co-op
Listing Status Sold
Purchase Type For Sale
Square Footage 1,768 sqft
Price per Sqft $246
Subdivision Mays Chapel North
MLS Listing ID MDBC2035988
Sold Date 06/15/22
Style Unit/Flat
Bedrooms 3
Full Baths 2
Condo Fees $385/mo
HOA Fees $9/ann
HOA Y/N Y
Abv Grd Liv Area 1,768
Originating Board BRIGHT
Year Built 2001
Annual Tax Amount $5,402
Tax Year 2021
Property Description
This condo has it all! The largest model in Rosslare Ridge! Corner unit that faces front of building with views of walking trails from additional windows in master bedroom and master bath!
HVAC - 2 years
Gas filled high efficiency Replacement Windows and Door throughout - 3 years
Microwave and Refrigerator with ice-maker- 2 years
The kitchen is totally updated featuring a handsome, classic feel throughout! Updated maple cabinets, granite counters, stainless appliances, a built-in pantry for lots of additional kitchen storage. The electric range can easily be converted back to a gas range.
Living room has gas fireplace and triple windows for lots of natural sunlight!
Gleaming hardwood flooring! Bedrooms feature neutral carpeting!
This unit has not only the Master Bedroom but also the traditional second bedroom. And the den has been converted into a third bedroom that can be accessed through the hall or off the living room if new owner wants to use this space as the traditional den!
The Master Bathroom has some tasteful updating and built-in conveys.
You will love the oversized balcony and use of walking trails around all of the community.
The new elevator installation will begin on June 8th and be completed approximately 6-8 weeks later. Being on the second floor you will have only 1 flight of stairs to walk temporarily until new elevator is completed. Such a great convenience and future selling feature to be the first building in Rosslare Ridge to have a new elevator! (Photos to follow when condo goes live.)
Location
State MD
County Baltimore
Zoning R1
Rooms
Other Rooms Living Room, Dining Room, Primary Bedroom, Bedroom 2, Bedroom 3, Kitchen, Foyer, Laundry, Bathroom 2, Primary Bathroom
Main Level Bedrooms 3
Interior
Interior Features Built-Ins, Carpet, Ceiling Fan(s), Chair Railings, Combination Kitchen/Dining, Elevator, Entry Level Bedroom, Floor Plan - Open, Formal/Separate Dining Room, Kitchen - Eat-In, Kitchen - Table Space, Primary Bath(s), Recessed Lighting, Walk-in Closet(s), Wood Floors
Hot Water Natural Gas
Heating Forced Air, Humidifier
Cooling Ceiling Fan(s), Central A/C
Flooring Ceramic Tile, Hardwood, Partially Carpeted
Fireplaces Number 1
Fireplaces Type Fireplace - Glass Doors, Gas/Propane, Mantel(s)
Equipment Built-In Microwave, Dishwasher, Disposal, Dryer, Exhaust Fan, Humidifier, Icemaker, Oven - Self Cleaning, Refrigerator, Stainless Steel Appliances, Washer
Fireplace Y
Window Features Replacement,Screens,Energy Efficient
Appliance Built-In Microwave, Dishwasher, Disposal, Dryer, Exhaust Fan, Humidifier, Icemaker, Oven - Self Cleaning, Refrigerator, Stainless Steel Appliances, Washer
Heat Source Natural Gas
Laundry Dryer In Unit, Main Floor, Washer In Unit
Exterior
Exterior Feature Balcony
Garage Basement Garage, Covered Parking, Inside Access
Garage Spaces 1.0
Parking On Site 1
Amenities Available Common Grounds, Elevator, Jog/Walk Path, Reserved/Assigned Parking, Security
Waterfront N
Water Access N
Accessibility Elevator, Grab Bars Mod, Level Entry - Main
Porch Balcony
Total Parking Spaces 1
Garage Y
Building
Lot Description Backs - Open Common Area, Backs to Trees, Landscaping, Level, Trees/Wooded
Story 1
Unit Features Mid-Rise 5 - 8 Floors
Sewer Public Sewer
Water Public
Architectural Style Unit/Flat
Level or Stories 1
Additional Building Above Grade, Below Grade
New Construction N
Schools
School District Baltimore County Public Schools
Others
Pets Allowed Y
HOA Fee Include Lawn Maintenance,Management,Reserve Funds,Sewer,Snow Removal,Trash,Water
Senior Community No
Tax ID 04082300012628
Ownership Condominium
Security Features Main Entrance Lock,Sprinkler System - Indoor
Special Listing Condition Standard
Pets Description Size/Weight Restriction
Read Less

Bought with Christina Johnson • Samson Properties
GET MORE INFORMATION




