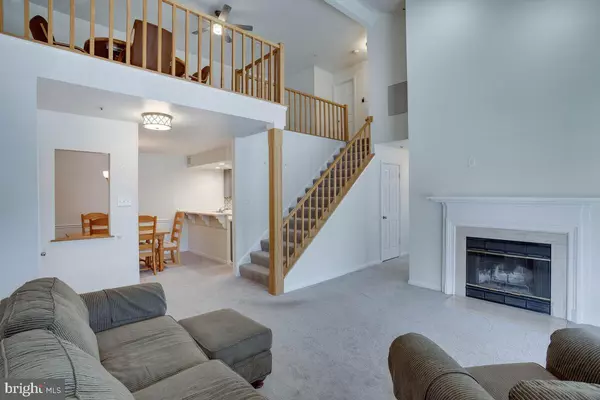For more information regarding the value of a property, please contact us for a free consultation.
2704 SUMMERVIEW WAY #4303 Annapolis, MD 21401
Want to know what your home might be worth? Contact us for a FREE valuation!

Our team is ready to help you sell your home for the highest possible price ASAP
Key Details
Sold Price $360,000
Property Type Condo
Sub Type Condo/Co-op
Listing Status Sold
Purchase Type For Sale
Square Footage 1,934 sqft
Price per Sqft $186
Subdivision Riva Trace
MLS Listing ID MDAA2039876
Sold Date 08/22/22
Style Loft with Bedrooms,Other,Traditional
Bedrooms 3
Full Baths 3
Condo Fees $300/mo
HOA Fees $75/mo
HOA Y/N Y
Abv Grd Liv Area 1,934
Originating Board BRIGHT
Year Built 1989
Annual Tax Amount $3,473
Tax Year 2021
Property Description
LOCATION! LOCATION! LOCATION! What a fantastic penthouse, 2 level unit. Tons of space! Large family room with 2 story vaulted ceilings, cozy fireplace and sunroom bump out. Sunroom has new tile flooring! Kitchen with new flooring, new tile backsplash, new SS appliances and eating area! Updated lighting throughout the unit! 2 very generous-sized bedrooms on main level! 3rd BR/2nd owner suite on 2nd level as well as an enormous loft for 2nd family room/office! Main level owners suite has walk in closet, large private bath with soaking tub, updated flooring, large vanity with double sinks and updated Faucets! Also includes large deck with awning. Lots of updates! Enjoy a nice walk to the community pier located on private cove off the South River! Just a short drive to downtown Annapolis or head over to Mikes Crab house.
Location
State MD
County Anne Arundel
Zoning R2
Rooms
Main Level Bedrooms 2
Interior
Hot Water Electric
Heating Central, Forced Air, Heat Pump - Electric BackUp
Cooling Central A/C
Flooring Ceramic Tile, Carpet
Fireplaces Number 1
Fireplace Y
Heat Source Electric
Laundry Upper Floor
Exterior
Exterior Feature Balcony
Amenities Available Basketball Courts, Common Grounds, Jog/Walk Path, Picnic Area, Pier/Dock, Tennis Courts, Tot Lots/Playground
Waterfront N
Water Access N
Accessibility None
Porch Balcony
Garage N
Building
Story 1.5
Unit Features Garden 1 - 4 Floors
Sewer Public Sewer
Water Public
Architectural Style Loft with Bedrooms, Other, Traditional
Level or Stories 1.5
Additional Building Above Grade, Below Grade
New Construction N
Schools
School District Anne Arundel County Public Schools
Others
Pets Allowed Y
HOA Fee Include Ext Bldg Maint,Lawn Maintenance,Management,Pier/Dock Maintenance,Reserve Funds,Road Maintenance,Sewer,Snow Removal,Trash,Water
Senior Community No
Tax ID 020265590067320
Ownership Condominium
Horse Property N
Special Listing Condition Standard
Pets Description Number Limit
Read Less

Bought with Colleen M Smith • Long & Foster Real Estate, Inc.
GET MORE INFORMATION




