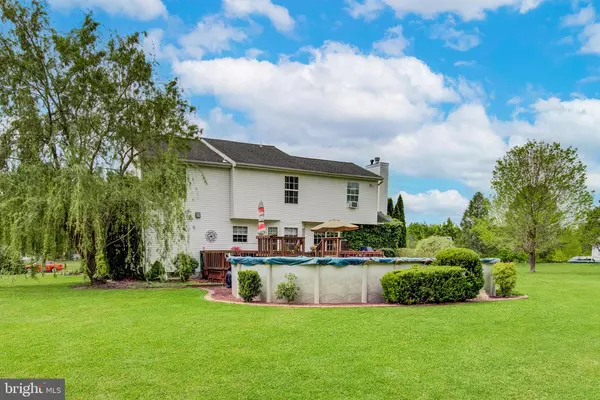For more information regarding the value of a property, please contact us for a free consultation.
10 ALEXANDER DR Allentown, NJ 08501
Want to know what your home might be worth? Contact us for a FREE valuation!

Our team is ready to help you sell your home for the highest possible price ASAP
Key Details
Sold Price $685,000
Property Type Single Family Home
Sub Type Detached
Listing Status Sold
Purchase Type For Sale
Square Footage 2,434 sqft
Price per Sqft $281
Subdivision Galloping Brook
MLS Listing ID NJMM2000836
Sold Date 09/13/22
Style Colonial
Bedrooms 4
Full Baths 2
Half Baths 2
HOA Y/N N
Abv Grd Liv Area 2,434
Originating Board BRIGHT
Year Built 1999
Annual Tax Amount $10,966
Tax Year 2021
Lot Size 1.270 Acres
Acres 1.27
Lot Dimensions 0.00 x 0.00
Property Description
Coming Soon!!! Showings begin Saturday...1.2+ AC; 4 BR/2F2H BA renovated colonial in desirable Galloping Brook! Walk into large center hall w/coat closet and high end laminate flooring that flows into formal dining room. Renovated Gourmet kitchen w/huge center island, granite counters plus breakfast room that opens to cozy family room and woodburning fireplace. Outdoor entertaining area access from breakfast room sliders includes deck w/built in benches and plenty of room for grill and your favorite outdoor furniture. 2nd floor is home to primary suite w/walk in closet and renovated spa bath. 3 additonal large bedrooms and newer full bath round out the upper level. All this AND finished basement w/additional 1/2 bath, wet bar, gaming area and rec room. Upgraded baseboards, architecural detailing, recessed lighting, gas powered generator that runs the whole house are a few of the spectacular details of this beautiful home. Solar panels that generate significant income, too!!!
Location
State NJ
County Monmouth
Area Upper Freehold Twp (21351)
Rooms
Other Rooms Living Room, Dining Room, Primary Bedroom, Bedroom 2, Bedroom 3, Bedroom 4, Kitchen, Family Room, Bathroom 2, Primary Bathroom
Basement Fully Finished
Interior
Interior Features Bar, Breakfast Area, Carpet, Ceiling Fan(s), Crown Moldings, Family Room Off Kitchen, Floor Plan - Open, Formal/Separate Dining Room, Kitchen - Gourmet, Kitchen - Island, Primary Bath(s), Recessed Lighting, Soaking Tub, Stall Shower, Tub Shower, Upgraded Countertops, Walk-in Closet(s)
Hot Water Natural Gas
Heating Forced Air
Cooling Central A/C
Fireplaces Number 1
Fireplaces Type Mantel(s), Wood
Equipment Built-In Range, Built-In Microwave, Dishwasher, Dryer, Oven/Range - Gas, Refrigerator, Stainless Steel Appliances, Washer, Water Heater
Fireplace Y
Appliance Built-In Range, Built-In Microwave, Dishwasher, Dryer, Oven/Range - Gas, Refrigerator, Stainless Steel Appliances, Washer, Water Heater
Heat Source Natural Gas
Laundry Main Floor
Exterior
Garage Garage - Side Entry, Garage Door Opener, Inside Access
Garage Spaces 2.0
Pool Above Ground
Waterfront N
Water Access N
Accessibility None
Attached Garage 2
Total Parking Spaces 2
Garage Y
Building
Story 2
Foundation Block
Sewer On Site Septic
Water Well
Architectural Style Colonial
Level or Stories 2
Additional Building Above Grade, Below Grade
New Construction N
Schools
School District Upper Freehold Regional Schools
Others
Senior Community No
Tax ID 51-00024 02-00005
Ownership Fee Simple
SqFt Source Assessor
Horse Property N
Special Listing Condition Standard
Read Less

Bought with John A Terebey • BHHS Fox & Roach - Princeton
GET MORE INFORMATION




